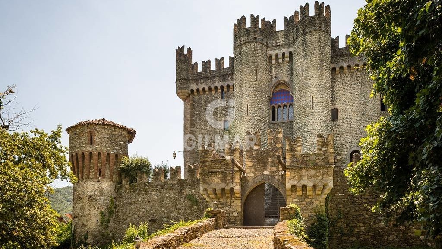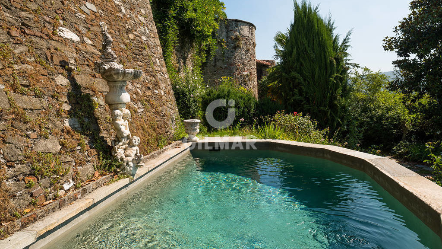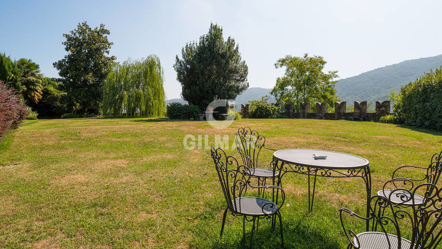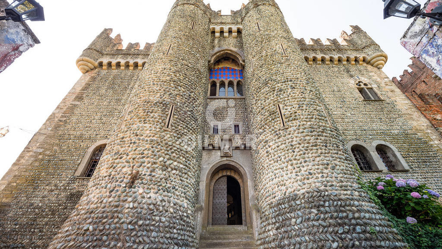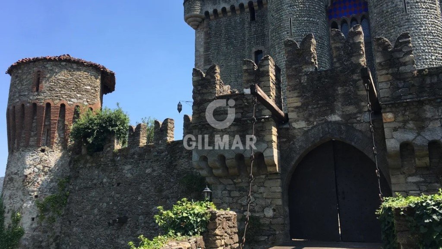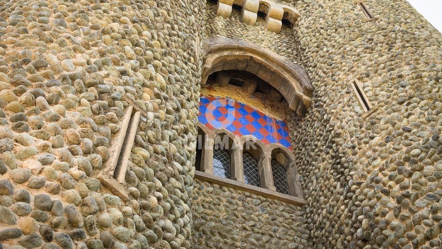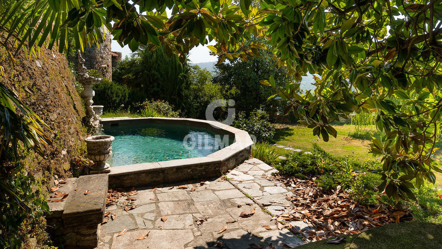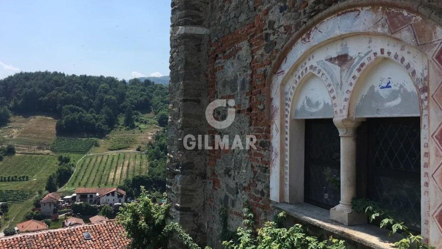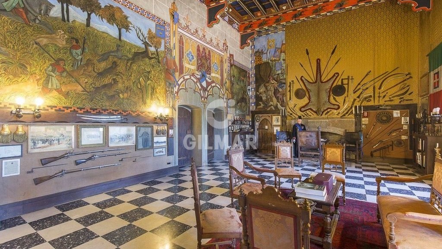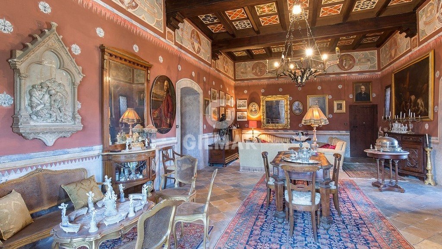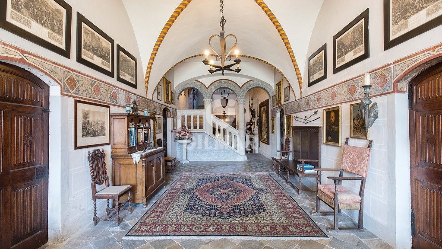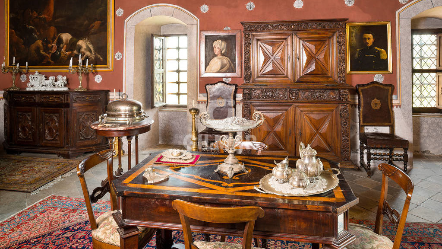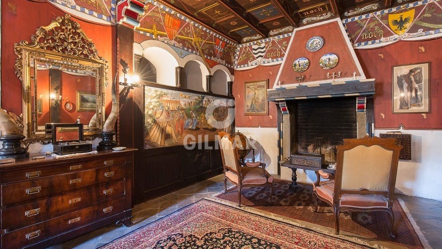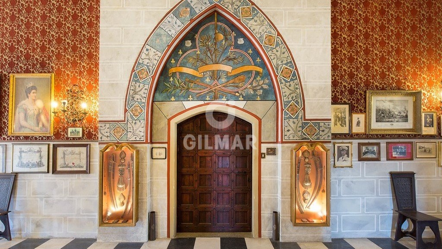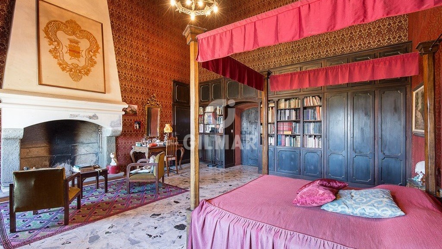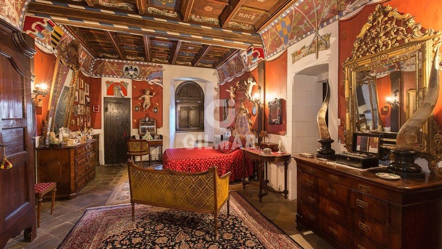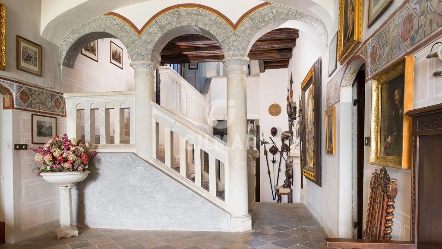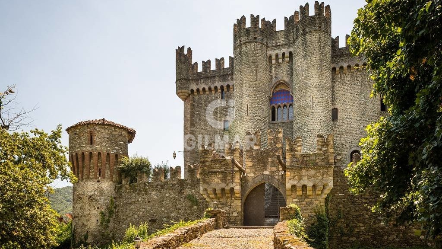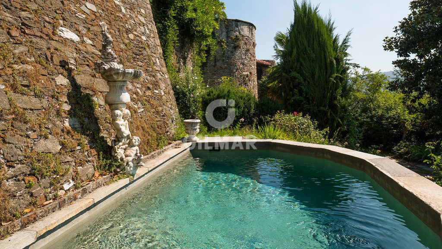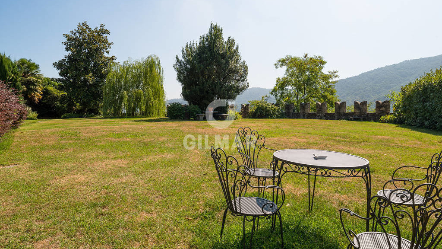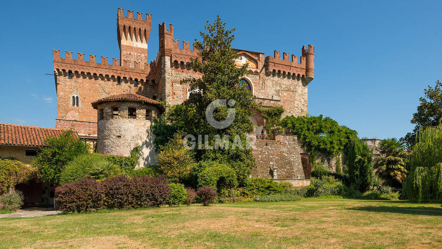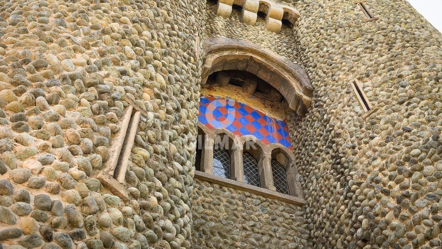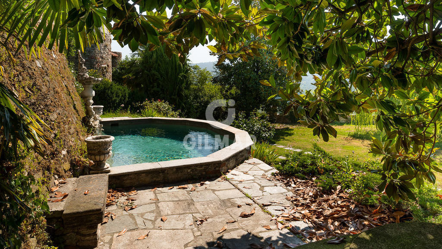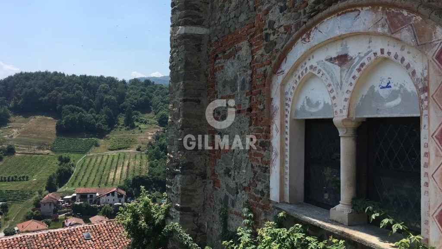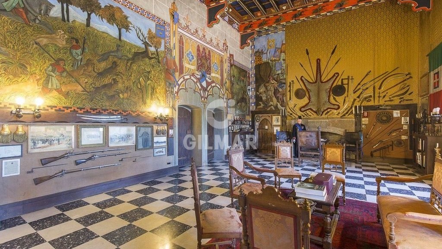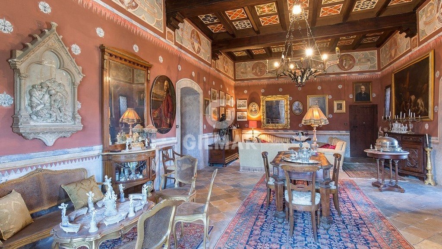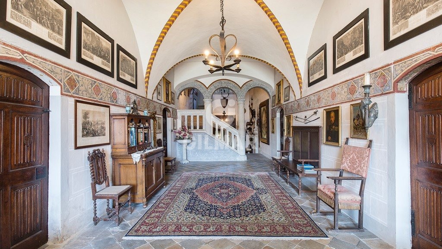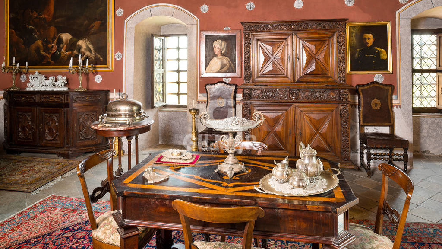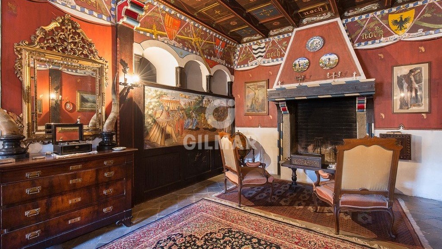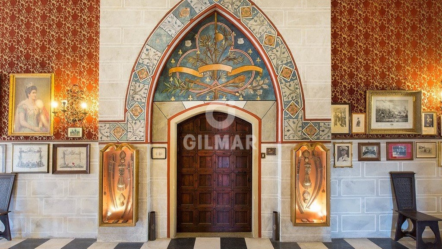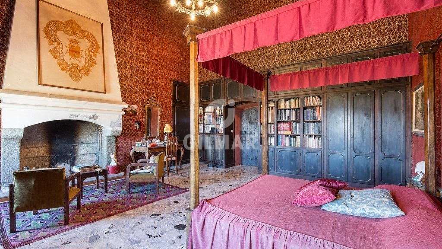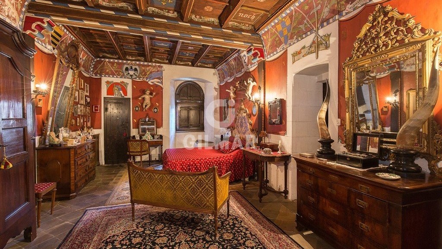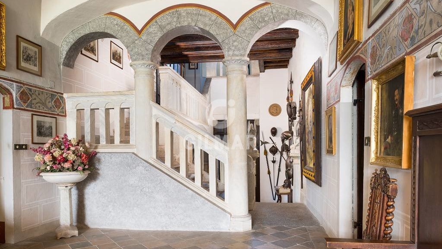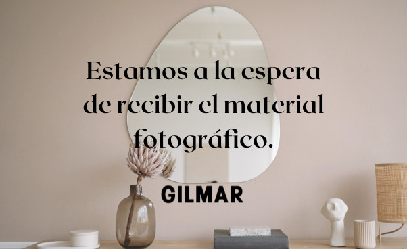XIII century castle in Piedmont
Precio por m2: 2.083€
Built in the 13th century for defence this wonderful castle is positioned on top of a rocky hill in a panoramic and strategic position overlooking the surrounding valley. From its origins until 1940 the property was owned and inhabited by the Marquises of Saluzzo. The castle was enlarged and embellished over the centuries, until it reached its present appearance with the restoration of the structure and construction of splendid Ghibelline battlements designed by the architect Alfredo d’Andrade at the end of the 1800s. The castle was once again equipped with the typical drawbridge and with its four corner towers of the central keep, the structure recalls a medieval manor.
After passing the drawbridge and a fortified door one reaches entrance to the castle which consists of two residential levels connected by a large monumental stone staircase and two spectacular central galleries which separate the rooms.
On the ground floor is the entrance with splendid cross vaults, medieval friezes and a large window overlooking the valley. There is also a large main salon, a master bedroom with a stone fireplace and coffered ceilings richly decorated with blazons of the Marquises’ families, a large kitchen, the original 14th century well, a large bathroom, a second living room with fireplace and a private study.
On the upper floor are the bedrooms, the appurtenant bathrooms and various salons among which is the gallery of the Italian Risorgimento containing a collection of rare military historical relics, weapons and uniforms concerning the Risorgimento and the Unity of Italy. The view from the second level terrace and the towers of the Castle is priceless.
The property includes a 600 sqm terraced garden entirely enclosed by embattled walls where is the swimming pool built in the ancient fountain and the surrounding grounds that extend for about 12 hectars.
Saluzzo is a typically medieval hill town: small cobbled streets, churches and elegant noble palaces with gardens populate the historic center. The territory of Saluzzo is included in the Terre del Monviso and in the Occitan Valleys (a cross-border biosphere reserve between Italy and France). Ruled over the centuries by fourteen marquises, the Marquisate of Saluzzo reached its maximum fortune in the fifteenth century. Saluzzo has a vast historical center still entirely built according to the fourteenth-century urban architecture, with numerous poles of museum and artistic attraction. Of particular interest in the town are the Duomo, the Castiglia and Villa Bricherasio which houses an immense Botanical Garden. Saluzzo is one of the most exclusive antiques centers for art furniture and restoration. Even the handicraft of iron and wood boasts an ancient tradition continued by the family-run workshops enhanced by the Antiques and Furnishing Exhibitions.
 Dpto. Internacional
Dpto. Internacional
¿Quieres recibir información sobre este inmueble?
Características
Certificados energéticos
Fotos
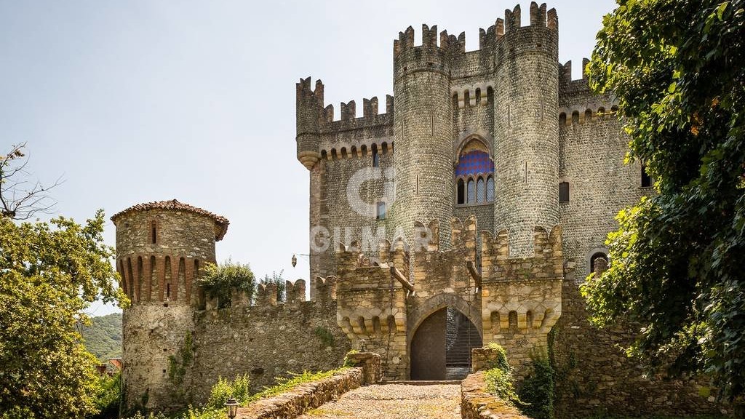


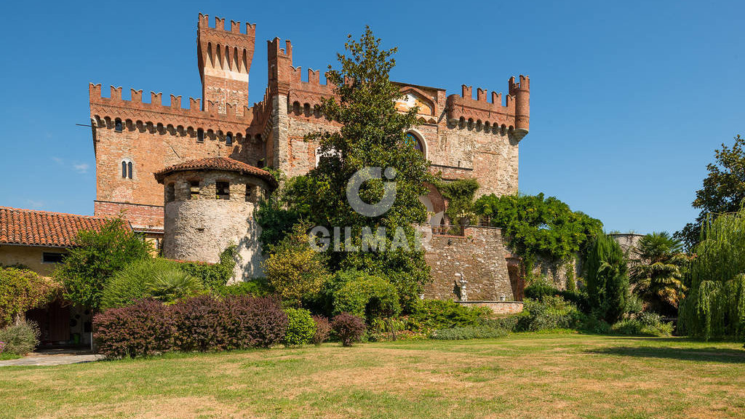
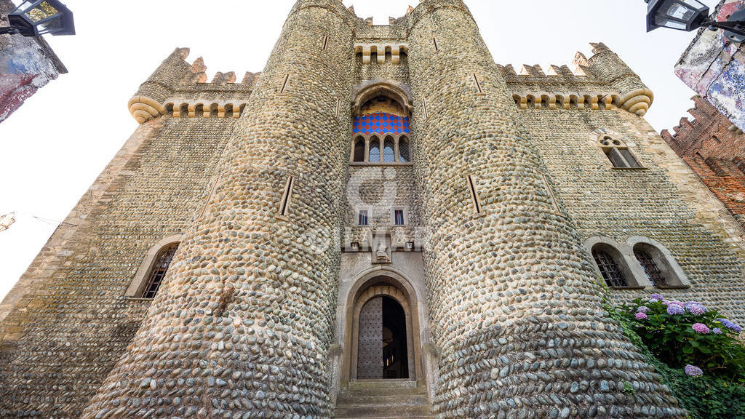
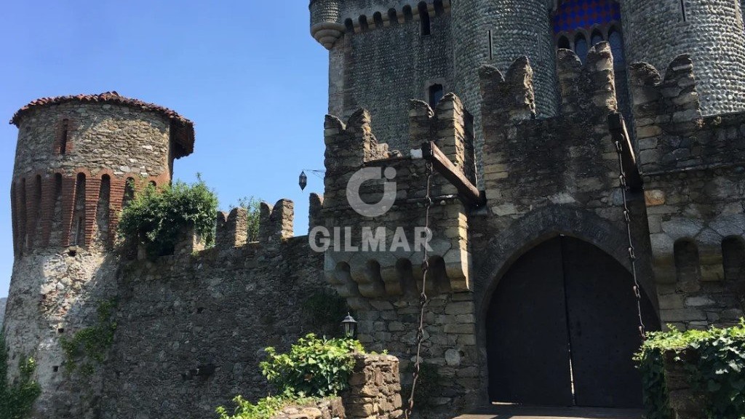
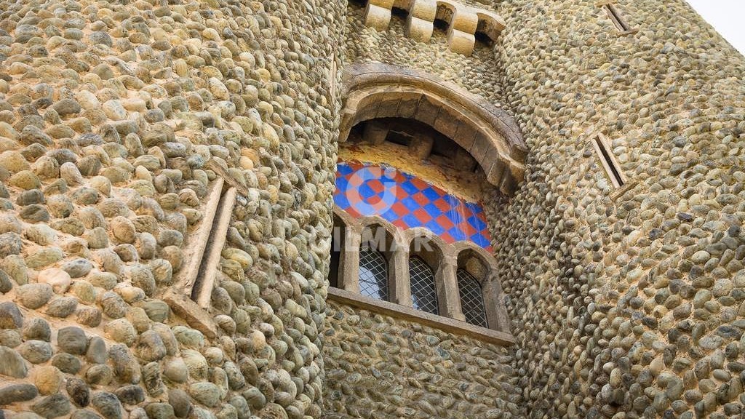



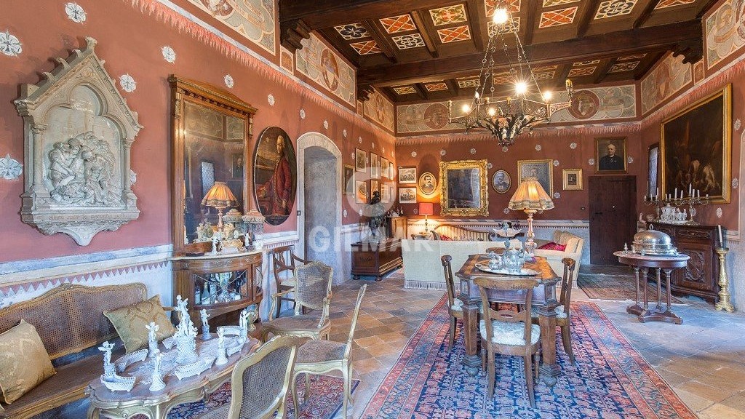
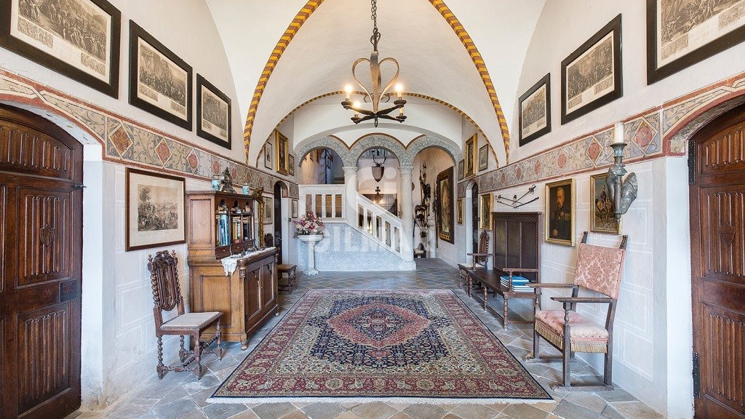

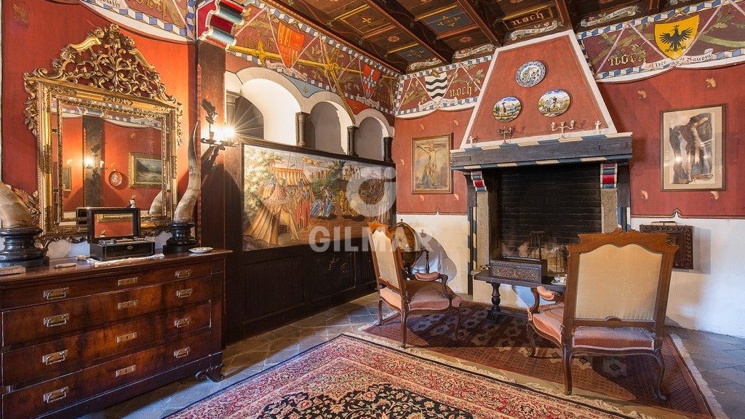
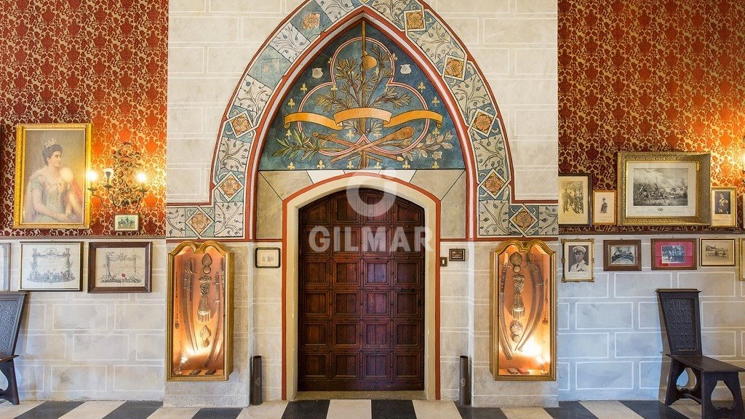
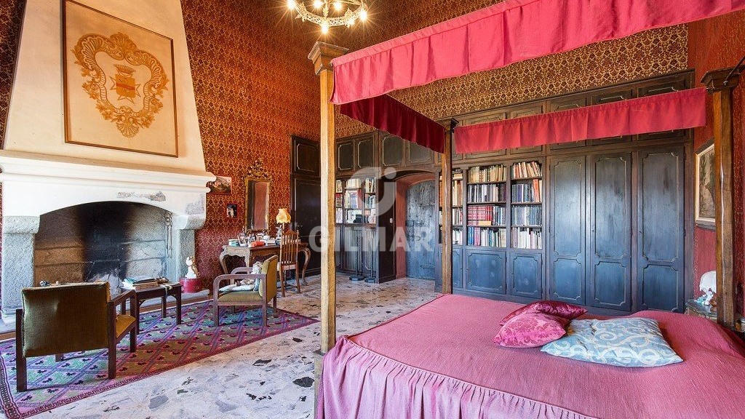
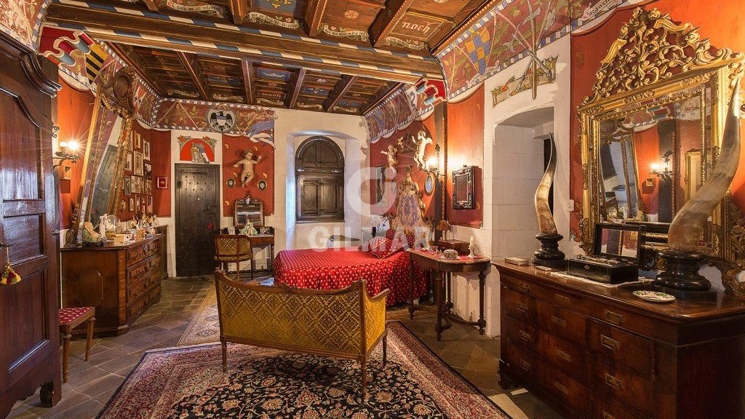
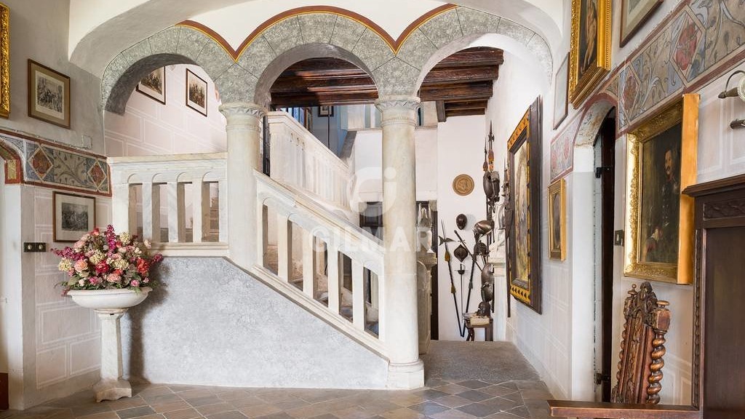
Mapa
La ubicación del inmueble es aproximada. Contacta con nosotros para obtener información.
Calcula tu hipoteca
Asesoramiento gratuito de la mano del Centro Hipotecario GILMAR
Centro hipotecario GILMAR
Asesoramiento gratuito sobre su hipoteca

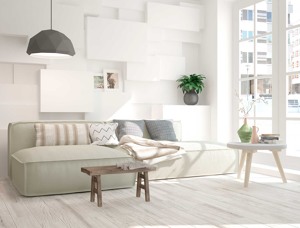 Buscador
Buscador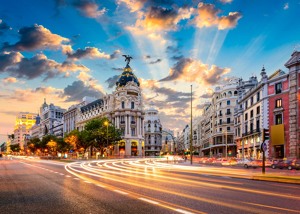 Zonas
Zonas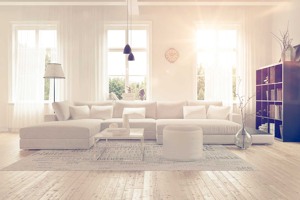 Oferta Inmobiliaria
Oferta Inmobiliaria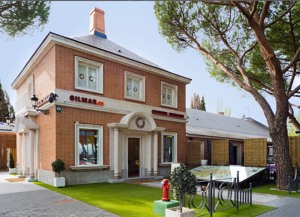 Nosotros
Nosotros Conócenos
Conócenos Oficinas
Oficinas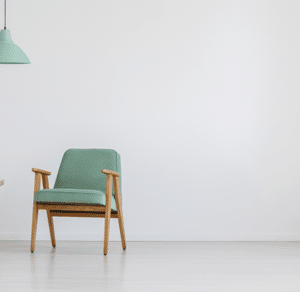 Trabaja con nosotros
Trabaja con nosotros Newsroom
Newsroom Servicios
Servicios Asesoramiento
Asesoramiento Servicios Posventa
Servicios Posventa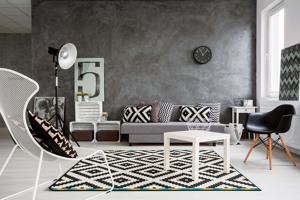 Reformas e Interiorismo
Reformas e Interiorismo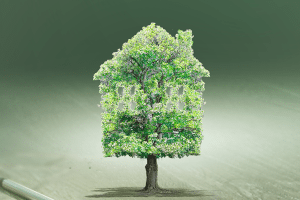 Capital Markets
Capital Markets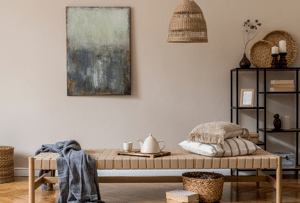 Blog
Blog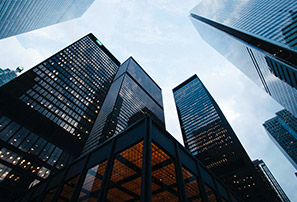 Sector inmobiliario
Sector inmobiliario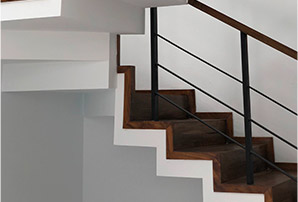 Comprar, vender y alquilar
Comprar, vender y alquilar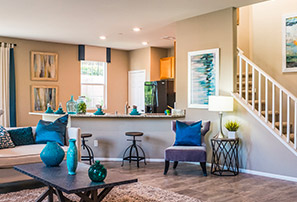 Vivir en...
Vivir en... Eventos y novedades GILMAR
Eventos y novedades GILMAR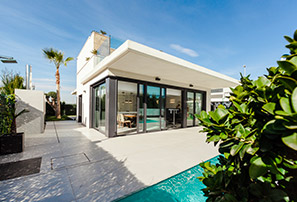 Hogar, decoración y reformas
Hogar, decoración y reformas