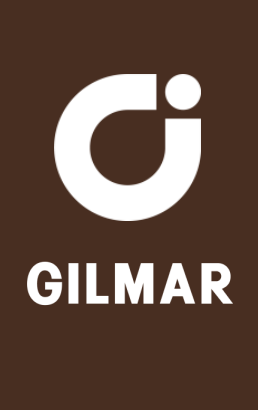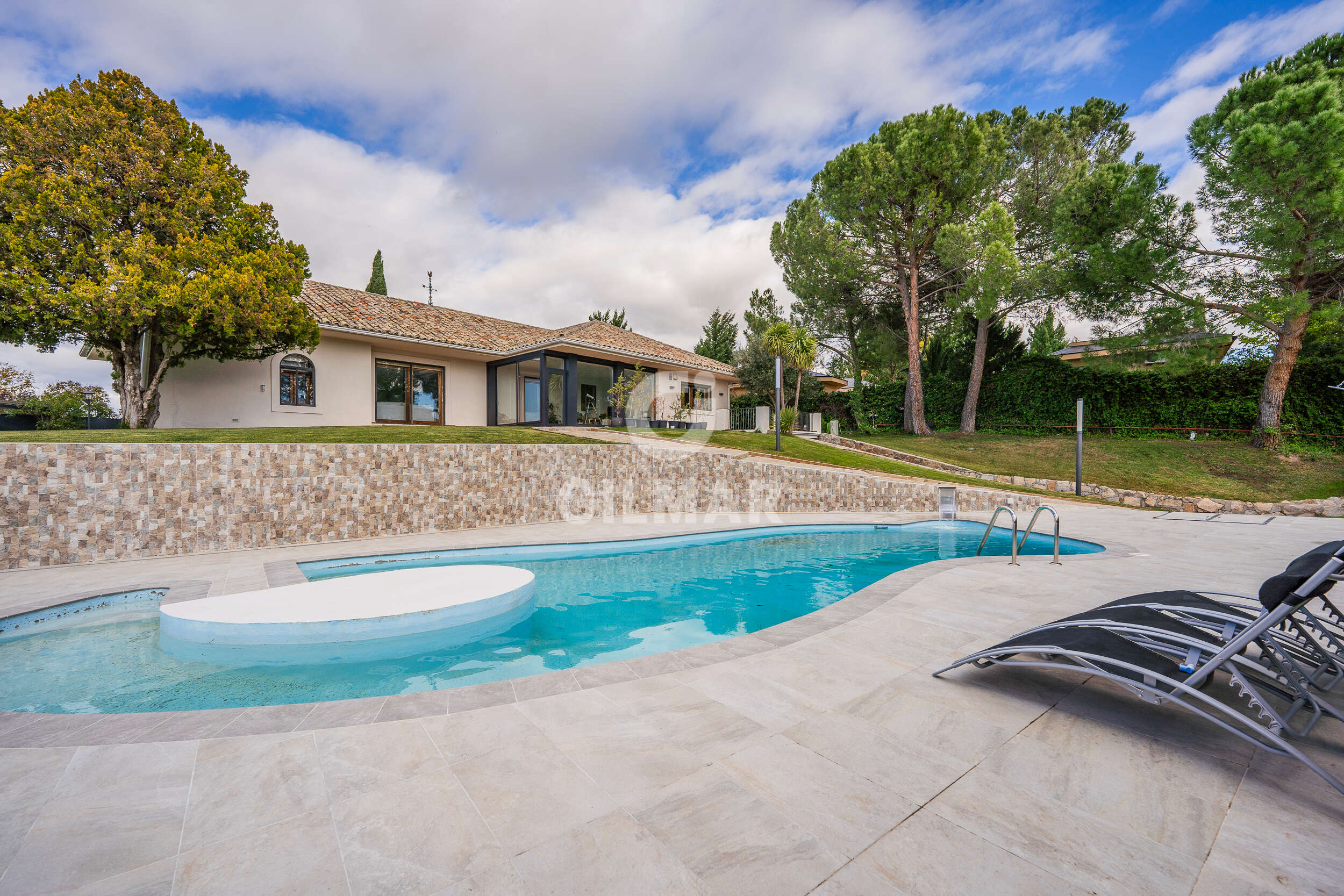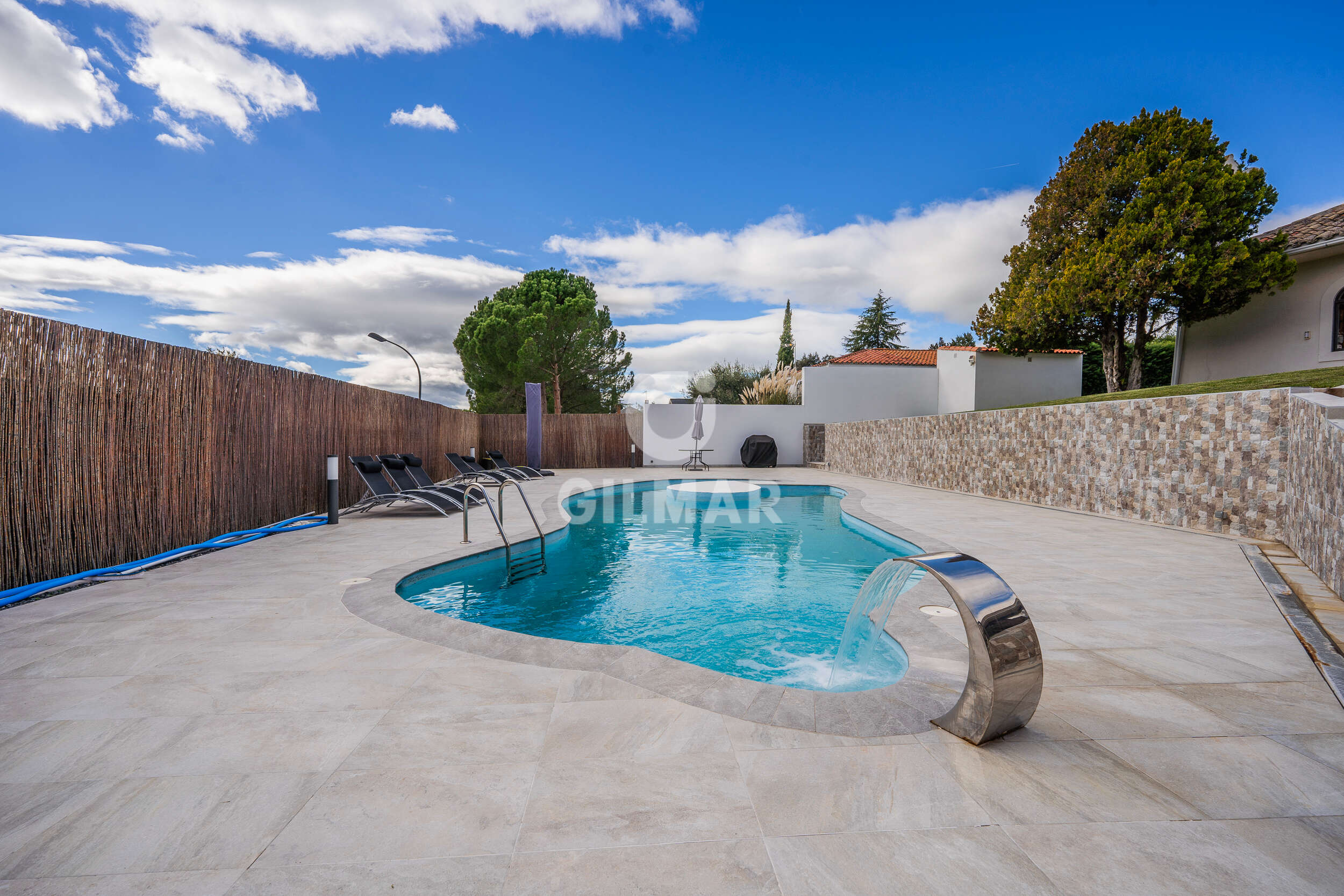

































































































































Villa house for sale in Santo Domingo – Madrid | Gilmar Consulting
Price per m2: 4.069€
Villa house in Santo Domingo with a built size of 392 m2 in a plot of 1,542 m2 with a garden of 1,100 m2 distributed in 3 floors. Cuenta con 5 bedrooms,6 bathrooms,1 living room,1 kitchen,facing South
FACILITIES:
Heating
Air conditioning
Alarm
Pool
 RACE-Santo Domingo
RACE-Santo Domingo
Would you like to receive information about this property?
Features
Energy certificates
Fotos



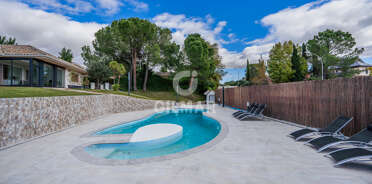


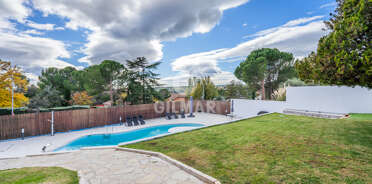

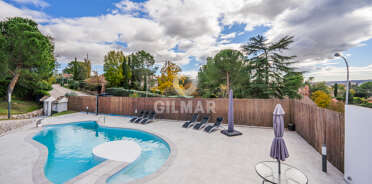
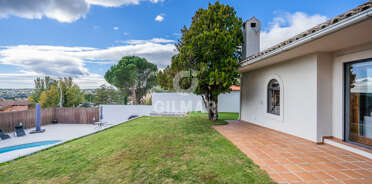


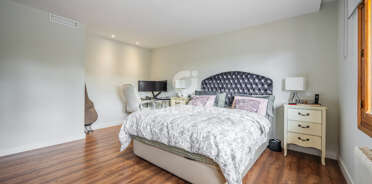
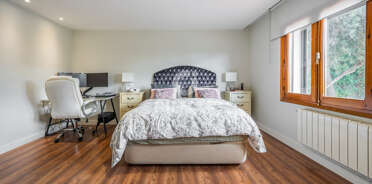
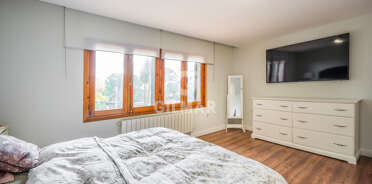
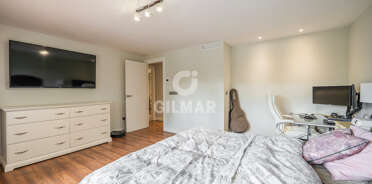

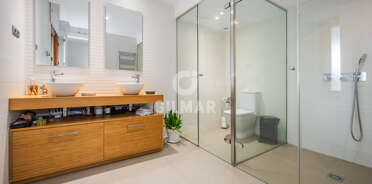
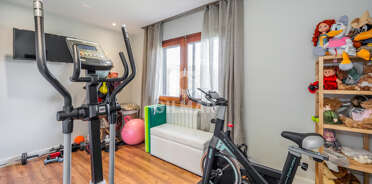

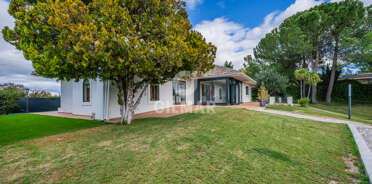
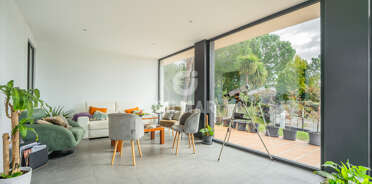


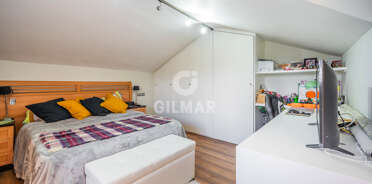
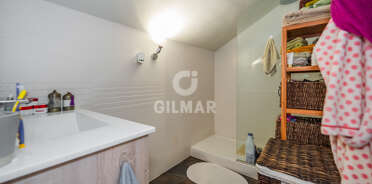
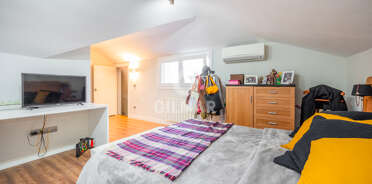

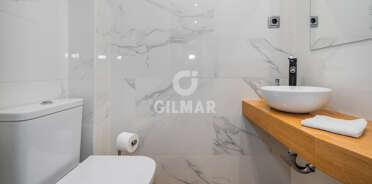
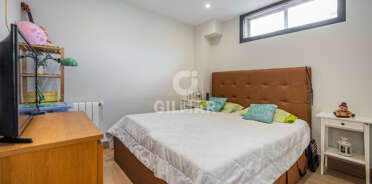
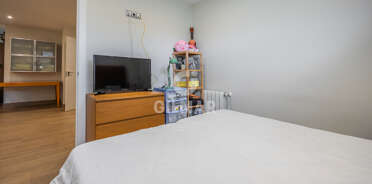
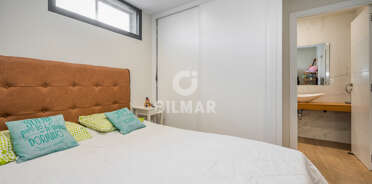
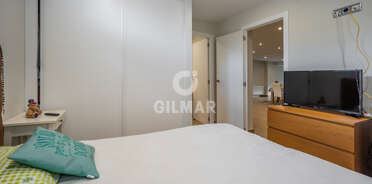




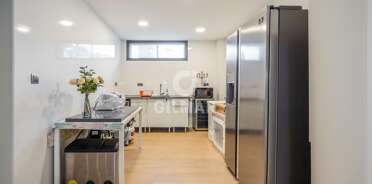
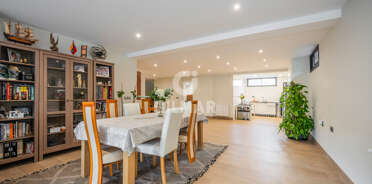

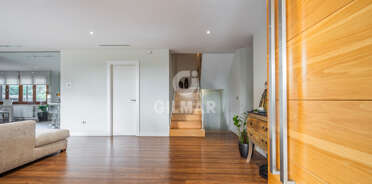


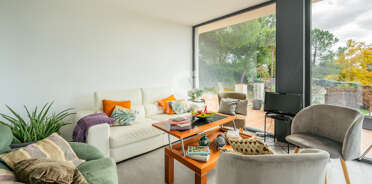

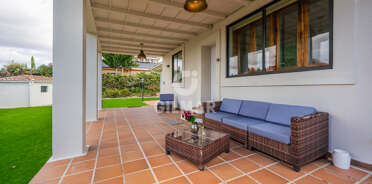
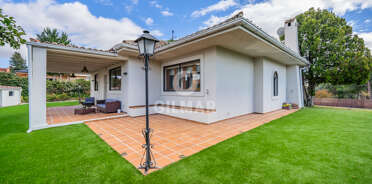
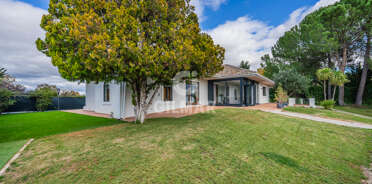

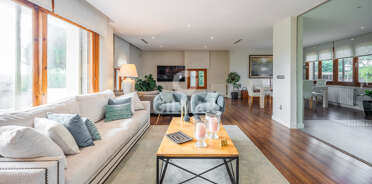
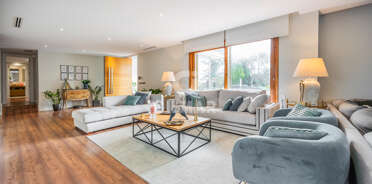

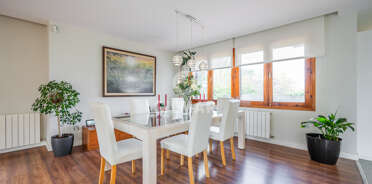


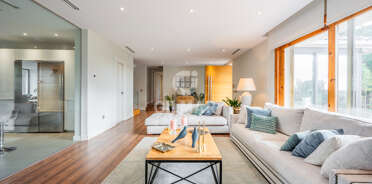

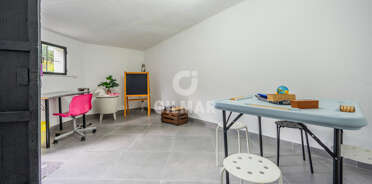


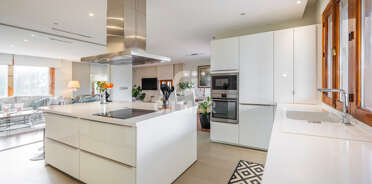
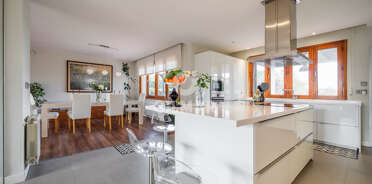
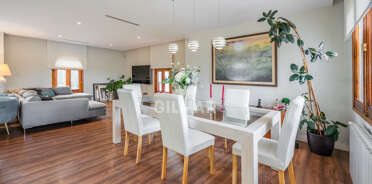


Map
La ubicación del inmueble es aproximada. Contacta con nosotros para obtener información.
Calculate your mortgage
Free advice from theGILMAR Mortgage Centre
GILMAR Mortgage Center
Free advice on your mortgage
Related properties

Villa house for sale in Fuente del Fresno – Madrid | Gilmar Consulting
GILMAR sells in the Fuente del Fresno Urbanization this magnificent villa of 650 square meters on four floors, with eight bedrooms and eight bathrooms, on a plot of 2,222 square meters on a very quiet avenue in the urbanization, perfect orientation, a lot of privacy, good views and directly bordering a large green area. The house is completely renovated, with very good qualities, large spaces, large windows and terraces that provide a lot of natural light and is distributed in: – Ground Floor: Entrance hall, two bedrooms, two bathrooms, living room, dining room, terrace, kitchen with office, pantry and service bedroom with bathroom. – First Floor: Three bedrooms that share two bathrooms and the master bedroom with a library or offices, two terraces, living area, dressing room and bathroom. – Attic: Bedroom with bathroom and terrace. – Basement: Cellar/party room, bathroom, boiler room. The garden is consolidated, with large trees, a lot of privacy and a very good swimming pool and a large grass esplanade. It also has a garage for four cars and covered parking for three more. It is a representative but very cozy and comfortable property, with lots of light, very good qualities, very large spaces and in perfect condition, ready to move into. The Fuente del Fresno urbanization is considered one of the best residential areas of Madrid, located next to the Cuenca Alta del Manzanares Regional Park, in the municipality of San Sebastián de los Reyes, in a privileged environment, with impressive views of the mountains. north and is located just 10 minutes from the center of Madrid and the Madrid-Barajas airport, IFEMA and a business park made up of multiple multinational companies. It has several bus routes that reach the center of Madrid, in addition to being close to the Hospital Infanta Sofía metro station (Line 10), The Style Outlet Shopping Centers, Decathlon and Plaza Norte, in San Sebastián de los Reyes and is very close to the golf courses of La Moraleja 3 and 4, the Royal Spanish Equestrian Society, the RACE and the Jarama Circuit. It is located in the Northern Zone of Madrid, which is accessed from the N-I by taking the exit at km 23. The urbanization has 24-hour surveillance, offering a high level of security and privacy to all its neighbors and having a small commercial area with mini-market, dental clinic, veterinarian, post office, cafeteria, pharmacy, hairdresser, stationery store and music school, paddle tennis, tennis, basketball and children’s area. Fuente del Fresno also has the parish of Nuestra Señora de Fuente del Fresno and large areas of green areas. The school offer in the area is of very high quality, highlighting the proximity to the SEK International School (private), Trinity College (subsidized), CEIP Santo Domingo (public) and the private El Ardal School.
Ref: 195919
Price 1.650.000€

Villa house for sale in Fuente del Fresno – Madrid | Gilmar Consulting
GILMAR sells a beautiful villa of 400 meters on a 2000-meter plot with a pool and garden, featuring an impressive redwood tree that greets us upon entering the property. The distribution of the house allows you to live on one floor with the comfort that this approach implies. The main floor of the house, flooded with light, welcomes us with a hall that gives access to a beautiful interior patio that stands out for its stucco paint and skylight that acts as a distributor to the rooms: Living room with fireplace, good-sized kitchen , with service entrance, and access to a porch with wood oven and built-in barbecue, Living room/Office with en-suite guest toilet, 2 bedrooms (1 of which has direct access to a shared bathroom with the 2nd bedroom), Bedroom with en-suite bathroom and Master bedroom with dressing area, closed dressing room and en-suite bathroom. The lower floor has two rooms that share a bathroom, laundry and ironing area, gym and access to the garage for one car. The garden, very consolidated, enjoys a great variety and quantity of fruit trees and ornamental plants. There is also a beautiful pond. The pool area has an area with a sink and wet bar and refrigerator. The Fuente del Fresno urbanization is one of the best residential developments in the northern area of the capital, with easy access to the highway and close to schools, hospitals, and large shopping centers. Living in this urbanization means enjoying direct contact with the nature of the Cuenca Alta del Manzanares Regional Park, Monte de la Pesadilla and Finca de Viñuelas. The Urbanization also has 24-hour security control and surveillance and has common areas including a supermarket, hairdresser, pharmacy, cafeteria-restaurant, music school, playground, tennis and paddle tennis courts. In its area of influence there are also private, public and subsidized schools, golf courses and it is well connected by public transport.
Ref: 196463
Price 1.495.000€

Villa house for sale in Santo Domingo – Madrid | Gilmar Consulting
Gilmar Zona Norte sells in Santo Domingo urbanization detached villa of 550 m2, with eight bedrooms and seven bathrooms, on a plot of 2,055 m2 located in one of the quietest streets of the urbanization and a perfect orientation that brings light and good views. The house has a traditional construction, with good qualities and finishes, very solid and cozy and is distributed on three floors, having on the main floor, the hall, living room, guest bedroom with en suite bathroom, living room, kitchen with office, ironing room, pantry and toilet. On the second floor, we have two bedrooms with en suite bathroom and the master bedroom, very spacious, with living room with fireplace, dressing room, bathroom and a large terrace with great views and, in the basement, above ground taking advantage of the unevenness of the plot, a magnificent living room, three bedrooms sharing a bathroom, kitchen, service bedroom with bathroom and storage room. The plot is very well oriented, with a saltwater pool with total privacy, a very well maintained and consolidated garden and unobstructed views, in a very quiet area of the urbanization. It also has covered parking for three cars and photovoltaic panels that provide great savings and energy efficiency. It is, without a doubt, a unique opportunity to live in one of the most luxurious residential areas in Madrid. Santo Domingo is a luxurious urbanization in Algete that has the best and most extensive services of the urbanizations in the area as it has its own shopping center with services such as: Social Security medical office, post office, banks, pharmacy, Gilmar office, restaurants, veterinarian, gym, various stores as well as a Social Club with golf training course, swimming pool, tennis school and leisure area for children and adults, a residence for the elderly and a church. The level of security is excellent, as Santo Domingo is equipped with private security and local police, as well as a 24-hour perimeter camera system. The mayor’s office is located inside and facilitates all the bureaucratic procedures for residents, without the need to travel. It should be noted that this is the only urbanization that currently has natural gas services and double water supply from the Canal de Isabel II and from its own wells for irrigation of gardens and swimming pools. In addition, the communication is unbeatable, in the vicinity of this luxurious urbanization located on the A-1 highway, at kilometer 28 towards Burgos, is the Madrid Airport (Adolfo Suarez) and only 15 minutes from downtown. It has the best and most comprehensive services with a shopping center that has a medical office (public and private), post office, banks, pharmacy, various restaurants, veterinarian, gym, etc … plus Social Club with golf training course, swimming pool, tennis school, leisure area for children and adults, etc … It also has public schools (CEIPS) and private and international (SEK, Trinity College …), residence for the elderly and church and located a few minutes from the Infanta Sofia Public Hospital. It has a regular bus stop (171) direct to Plaza Castilla and San Sebastian de los Reyes. In Gilmar we work to offer our customers the best properties, with specialized teams in each area to provide the best option to your needs, with all the excellence and taking care of the details.
Ref: 199307
Price 1.390.000€
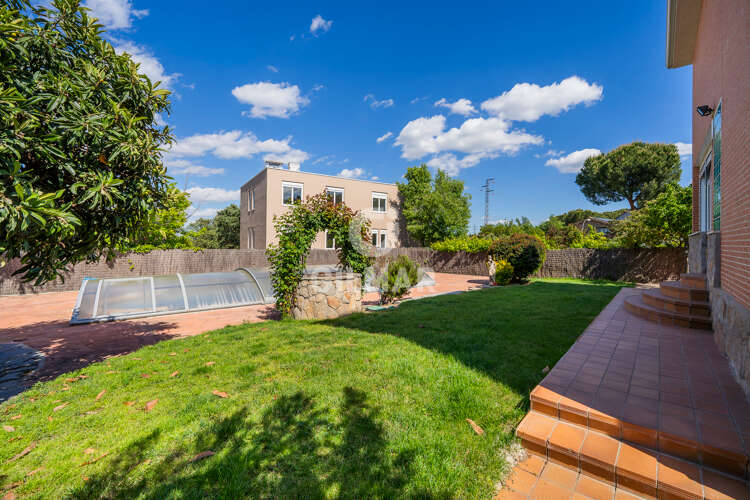
Villa house for sale in Tres Cantos – Madrid | Gilmar Consulting
This magnificent Detached Chalet in Tres Cantos is the house of your dreams. With a construction of 448 square meters on a plot of 740 square meters, this property offers a luxurious and elegant lifestyle. With a perfect layout, this house has 7 bedrooms, 4 bathrooms, 2 living rooms, 1 kitchen, and 4 parking spaces. In the basement, you will find an underground parking for 3 cars, a toilet, 2 rooms, a sauna, a gym, and a pantry. On the ground floor, there is a spacious living-dining room, a kitchen with an office, and a suite. On the first floor, there are 5 bedrooms and 2 full bathrooms. The design of this property stands out for its interior woodwork and exterior aluminum carpentry. In addition, it has underfloor heating and air conditioning to ensure your comfort throughout the year. But that’s not all, this spectacular property also has a garden of 292 square meters and a swimming pool, where you can enjoy moments of relaxation and fun with your family. The neighborhood of Tres Cantos is known for being a quiet and safe area, perfect for families looking for a peaceful and pleasant environment. In addition, this property is close to several prestigious schools, such as the SEK International School and the Carmen Iglesias Public School. It also has a nearby shopping center, El Encinar Shopping Center, where you can find a wide variety of shops, restaurants, and services. As for transportation connections, this property is close to Tres Cantos metro station and Tres Cantos and Colmenar Viejo suburban train stations. In addition, there are several bus lines that pass near the area, making it easy to access other parts of the city. In summary, this Detached Chalet in Tres Cantos is a unique opportunity for those seeking a life of luxury and comfort. Don’t miss the opportunity to live in this incredible property. For more information about this property, please provide us with reference 197599. GILMAR is a leading company in the real estate sector, with over 35 years of experience in the market. Since 1983, we have been helping our clients find their dream home. Our team of real estate marketing experts strives to offer the best solutions for our clients, guaranteeing personalized and quality service. If you are interested in this property or need more information, please do not hesitate to contact our team at the Mirasierra office. We are located at Nuria Street 59 (Mirasierra Shopping Center) and our phone number is 91 771 77 77. You can also email us at mirasierra@gilmar.es. We will be happy to assist you with whatever you need.
Ref: 197599
Price 1.255.000€
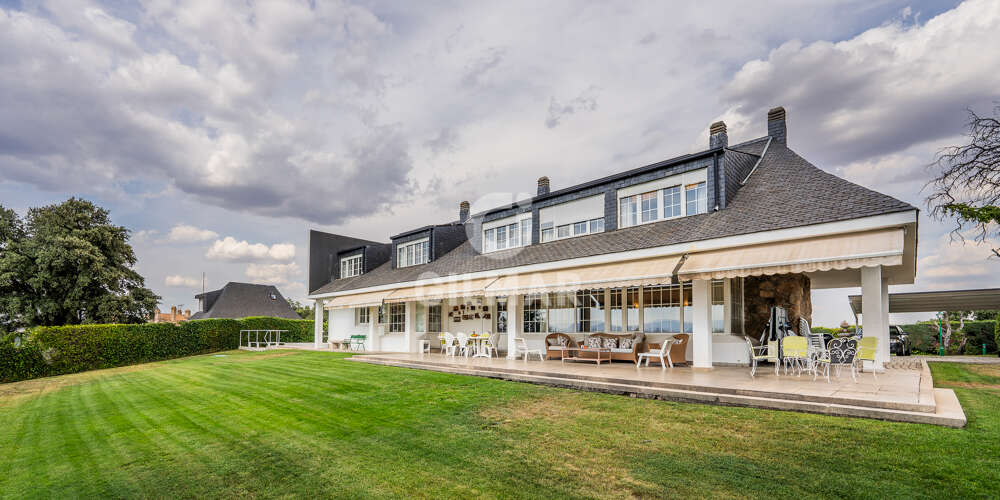
Villa house for sale in Ciudalcampo – Madrid | Gilmar Consulting
Gilmar Zona Norte presents in Ciudalcampo Urbanization this magnificent detached villa of more than 400 square meters built, with five bedrooms and five bathrooms, on a plot of more than 3,000 square meters, located in one of the main avenues of Ciudalcampo, bordering the estate of La Pesadilla, with great views of the Sierra de Madrid and lots of privacy. The property has a traditional construction, with very large open spaces, large windows and lots of natural light in which you can enjoy contact with nature and we must highlight its location and its plot, high with magnificent views on one side to the Sierra de Guadarrama and, on the other, to the pasture of La Pesadilla. It has a very comfortable distribution in which we find: Main floor: a large entrance hall, living-dining room with direct access to the porch and garden, office, kitchen with office also with access to the porch and garden, pantry, bathroom and laundry and ironing room. Second floor: Master bedroom with dressing room and bathroom en suite, bedroom with bathroom en suite, two bedrooms sharing a bathroom and living room or possible fifth bedroom. The house enjoys a subway cellar with bathroom and separate entrance to the house, perfect for celebrations and gatherings of friends or family, plus a large covered parking area for four cars and uncovered for many more, not to mention the recent installation of photovoltaic panels that contribute to significant electricity savings. The Ciudalcampo development is considered one of the best residential areas in Madrid, located next to the Cuenca Alta del Manzanares Regional Park, in the municipalities of San Sebastián de los Reyes and Colmenar Viejo, in a privileged environment, with stunning views of the northern mountains of Madrid with quick access at Km 28 of the N-1 and very close to Madrid Barajas airport, IFEMA and business parks with multiple multinational companies. It has exceptional facilities and services within the urbanization itself: SEK International School, RACE Sports Club (Golf, Paddle Tennis, Tennis, Swimming Pool, Gymnasium, Equestrian, Soccer), regular bus service to Madrid and within the urbanization itself, Post Office and Santo Domingo Shopping Center. In addition to 6.5Km of physical circuit for the practice of outdoor sports and 41km of roads with traffic limited to the urbanization itself, ideal for lovers of walks in the middle of nature. It also has a camera system and perimeter fencing with 24 hour security service, surveillance patrols and barrier control at the entrance. It is undoubtedly a unique opportunity to live in one of the most luxurious residential areas in Madrid. In Gilmar we work to offer our customers the best properties, with specialized teams in each area to provide the best option to your needs, with all the excellences and taking care of the details.
Ref: 198529
Price 1.480.000€

Villa house for sale in Santo Domingo – Madrid | Gilmar Consulting
OPPORTUNITY!!! GILMAR sells VILLA FOR INVESTORS. A beautiful 400 m2 independent villa on a 1,700 m2 plot with a swimming pool, children’s area and chill out area. The house is characterized by its privacy, the excellent views from the garden and the spaciousness of its rooms finished with exquisite taste. The house is distributed over 3 floors. The main one gives us access from the hall to a living room with direct access to the porch, kitchen with office and service entrance, 2 bedrooms with en-suite bathroom and guest toilet. The first floor has the master bedroom with dressing room and en-suite bathroom, 1 bedroom with dressing room and en-suite bathroom and 1 bedroom also with en-suite bathroom. The basement houses a large living room and a bedroom with a dressing room and en-suite bathroom. It has a closed garage with a utility room, laundry and storage area and toilet. Santo Domingo is a luxurious urbanization located on the right side of the A-1 highway, at kilometer 28 towards Burgos. This private urbanization is very close to the Madrid Airport and just 15 minutes from the capital. It has the best and most extensive services of the urbanizations in the area as it has the only shopping center with services such as: Social Security doctor’s office, Post Office, banks, pharmacy, restaurants, veterinarian, gym, various stores as well. Social Club, completely renovated, with a golf training field, swimming pool, tennis school and leisure area for children and adults. It also has public schools (CEIPS), private and international schools (SEK, Trinity College…), a residence for the elderly and a church. Its level of security is excellent, since Santo Domingo is equipped with private security and local police, as well as a perimeter camera system with 24-hour control. The mayor’s office is located inside and facilitates all bureaucratic procedures for residents, without the need to travel. It should be noted that it is the only urbanization currently that has full natural gas services and double channeling of water from the Canal de Isabel II and its own wells for irrigation of gardens and swimming pools. The Santo Domingo urbanization, in Algete, has a regular bus line (171) that goes to the Plaza de Castilla interchange and makes stops at places such as the San Sebastián de los Reyes metro and next to the Infanta Sofía Public Hospital, at which we can also reach in 10 minutes by car.
Ref: 193860
Price 1.375.000€
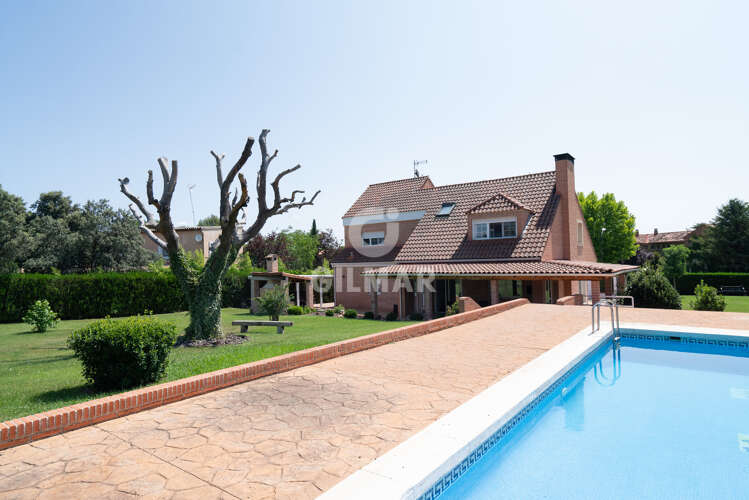
Villa house for sale in Ciudalcampo – Madrid | Gilmar Consulting
Villa house in Ciudalcampo with a built size of 420 m2 in a plot of 2,873 m2 with a garden of 2,500 m2 distributed in 2 floors. Cuenta con 5 bedrooms,5 bathrooms,1 living room,35 kitchens,facing West,4 garages FACILITIES: Heating Air conditioning Alarm Pool
Ref: 187240
Price 1.495.000€

Terraced house for sale in La Moraleja – Madrid | Gilmar Consulting
Terraced house in La Moraleja with a built size of 355 m2 in a plot of 400 m2 distributed in 2 floors. Cuenta con 4 bedrooms,4 bathrooms,facing South,1 garage FACILITIES: Heating Air conditioning Pool
Ref: 193541
Price 1.500.000€

Villa house for sale in Ciudalcampo – Madrid | Gilmar Consulting
Villa house in Ciudalcampo with a built size of 556 m2 in a plot of 4,000 m2 with a garden of 3,000 m2 distributed in 3 floors. Cuenta con 6 bedrooms,5 bathrooms,1 living room,1 kitchen,facing East,2 garages FACILITIES: Heating Alarm Pool Tenis court
Ref: 190450
Price 1.800.000€

Villa house for sale in Ciudalcampo – Madrid | Gilmar Consulting
GILMAR sells a 700-meter traditional-style chalet that is characterized by the quality of its construction, the spaciousness of its spaces and the integration of nature inside the home. On the land, of more than 5000 m2, you can enjoy a consolidated garden with a multitude of trees that offers exceptional views. The large pool and solarium offer the privacy sought in this type of home. The entrance to the house is spectacular through stairs in two sections that welcome us to the house. The large hall has lush interior vegetation that is crowned with a beautiful skylight through a traditional staircase as the backbone of the chalet. On the main floor there is a large living room with three rooms with a fireplace and direct access to the porch. The kitchen is large in size with a very large office. Also on this floor is a living room with direct access to another porch, a bedroom with dressing room and en-suite bathroom, guest toilet and laundry and storage area. On the first floor there are 5 large bedrooms, all of them with built-in wardrobes, en-suite bathroom and private terrace. In the attic there are two very spacious and symmetrical open-plan rooms that converge outside the highest area of the house that can be used as a playroom, office, gym, etc. In the basement there is a living room with a large fireplace, the service area (with two bedrooms and a bathroom), the closed garage for several cars, a toilet, the utility room and a storage area. The Ciudalcampo urbanization is one of the best residential areas in Madrid. It is located in an exceptional location within the Cuenca Alta del Manzanares Regional Park, belonging to the municipalities of San Sebastián de los Reyes and Colmenar Viejo. Living in Ciudalcampo means accessing a privileged environment with impressive views of the northern mountains of Madrid in which the balance is maintained between urban development and the conservation of the natural environment. Access is comfortable, fast and direct at Km 28 of the A1. Close to the Madrid Barajas airport, IFEMA and a business park with multiple multinational companies, and just 10 minutes from one of the best hospitals in the North area, the Hospital Infanta Sofía. Ciudalcampo has exceptional facilities and services within the urbanization itself: SEK International School, RACE Sports Club (Golf, Paddle, Tennis, Swimming Pool, Gym, Horse Riding, Soccer), Regular bus service to Madrid and internally within the urbanization itself, Santo Domingo Post Office and Shopping Center. In addition to 6.5 km of physical circuit for practicing outdoor sports and 41 km of roads with traffic limited to the urbanization itself, ideal for lovers of walks in the middle of nature. It also has a camera system and perimeter fencing with 24-hour security service, surveillance patrols and barrier control at the entrance.
Ref: 193115
Price 1.795.000€

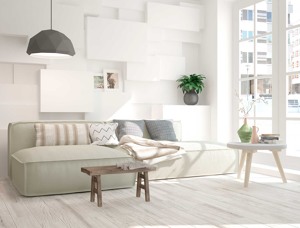 Search
Search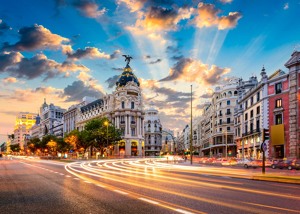 Zones
Zones Real Estate Offer
Real Estate Offer About us
About us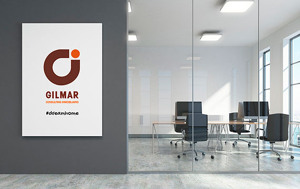 Offices
Offices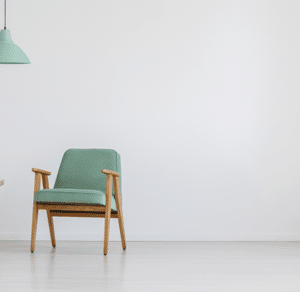 Work with us
Work with us Newsroom
Newsroom Services
Services Advisory Services
Advisory Services Aftersale Services
Aftersale Services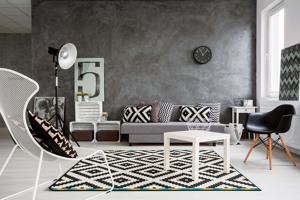 Reforms and Interior Design
Reforms and Interior Design