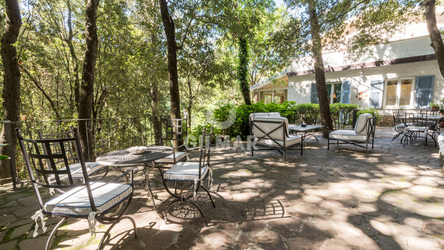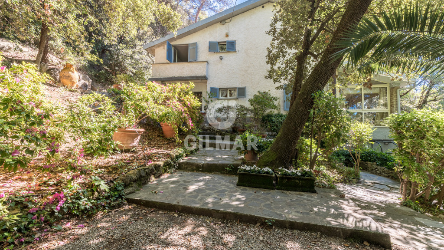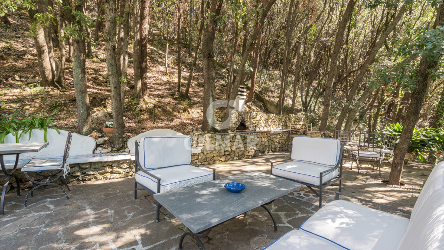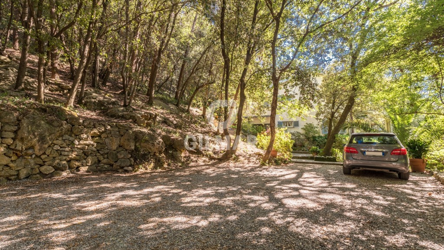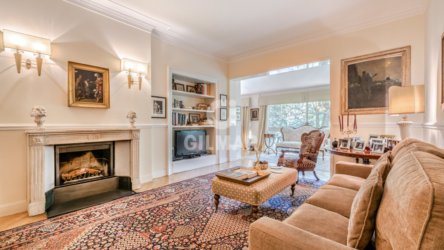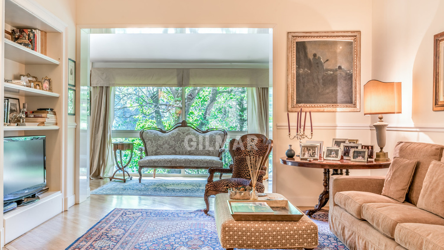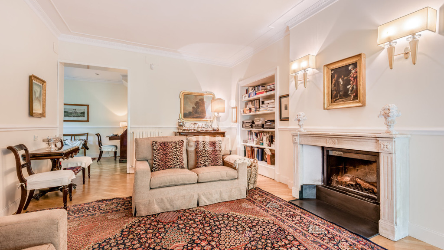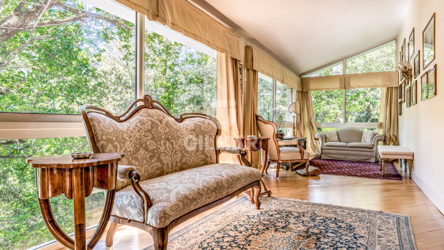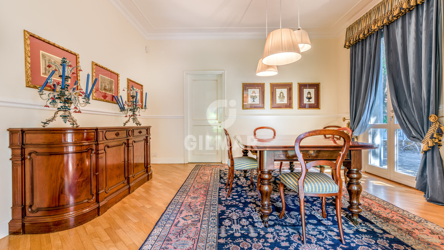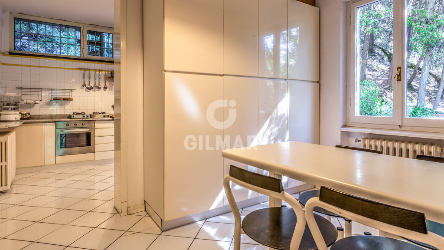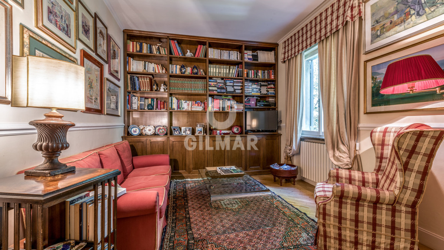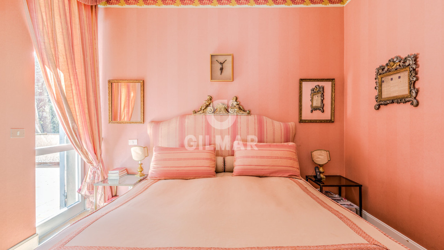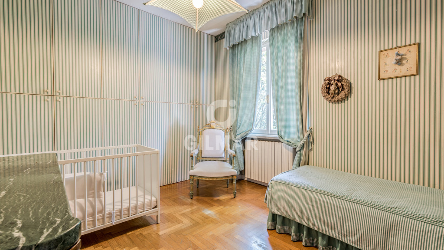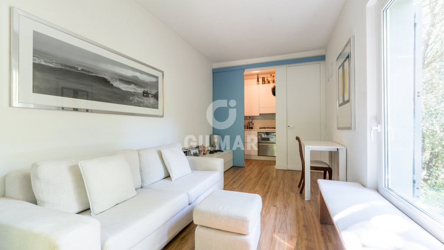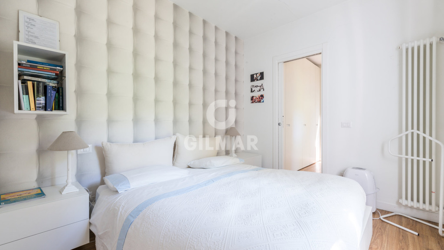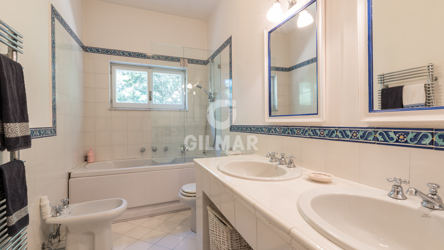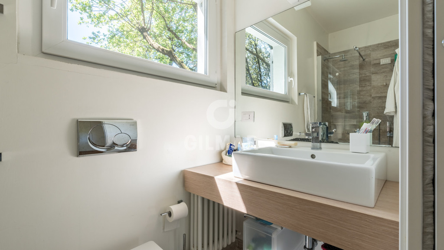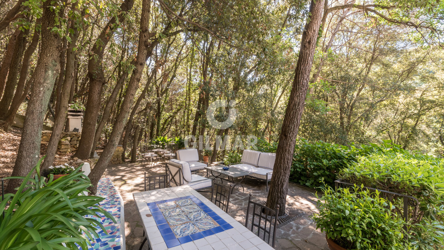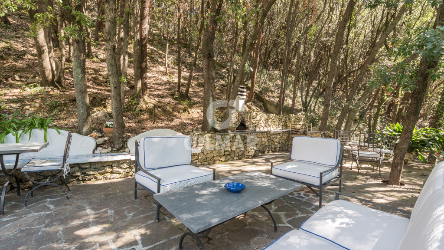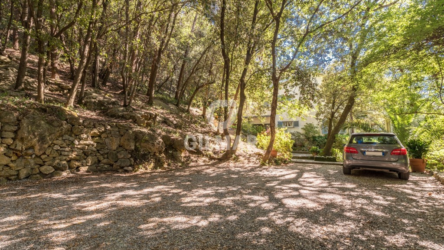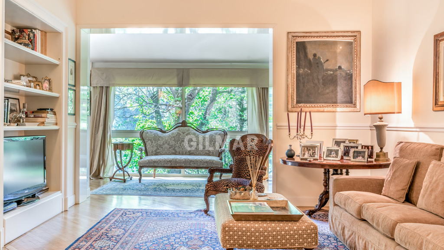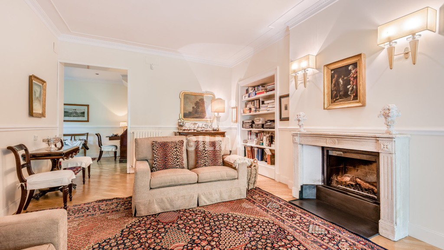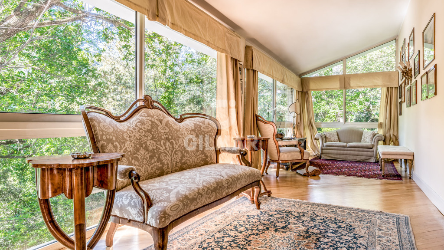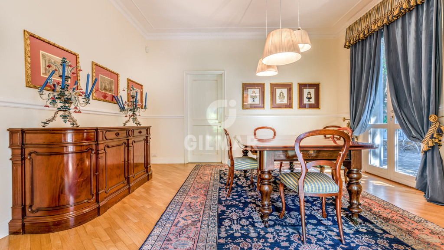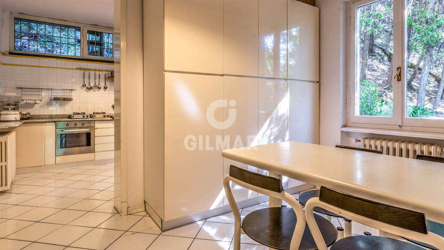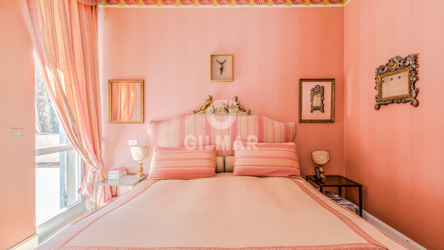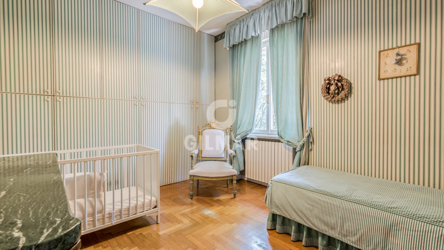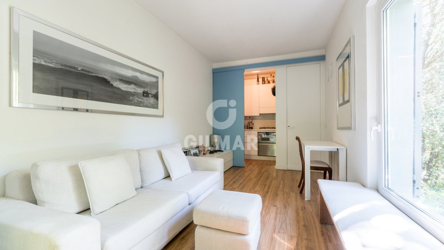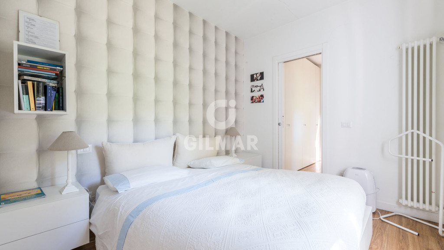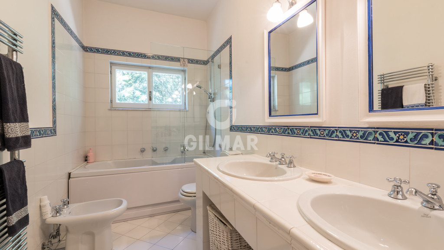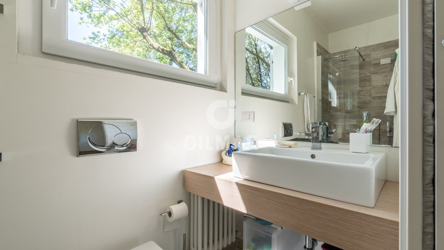Villa in Lerici completely immersed in the green
Price per m2: 2.600€
LERICI (LIGURIA) // 250 SQM // 4 BEDROOMS // 4 BATHROOMS // TERRACE // GARDEN 1 000 SQM // PARKING SPACE
The villa is located on the outskirts of Lerici behind the hill of Pozzuolo on the road that leads from La Spezia to the town.
Completely immersed in the green of the maritime pines, the property enjoys excellent privacy and a combination of sun and shade enable one to relish the outdoor spaces even on hot summer days.
One reaches the property comfortably via a private road. There are ample parking spaces both under the pedestrian access to the villa protected by a gate and also in front of the villa itself for a total of 6 parking spaces.
The 250 sq m villa is spread over three floors.
Access to the entrance of the villa is directly from the parking spaces where there is a gate with intercom leading to a staircase surrounded by vegetation.
The interiors are as follows:
On the first floor, the entrance door opens onto a large hallway where there is an additional door dividing the living area from the sleeping area. To the right of the hallway is the living area consisting of a living room where large windows provide a view of the whole garden and also a brick veranda. There is also a study, a bathroom and the kitchen which leads directly to the terraced garden with outdoor kitchen, barbeque and relaxation area with soft furnishings.
On the second floor there are three bedrooms, one with a private bathroom and access to the terrace, an additional bathroom and a room used as a walk-in closet.
On the ground floor is a large cellar / laundry room and a small annex with kitchen, double bedroom and bathroom.
There is independent heating and air conditioning.
To complete the property are the uncovered parking spaces, land of 1000 square meters, and a series of built-in wardrobes.
POINT OF INTEREST DISTANCES:
Villa → Sea: approximately 1 km
Lerici → Pisa Airport : 74 km
Lerici → Genoa Airport: 119 km
Lerici → Five Lands (Cinque Terre- Monterosso al Mare): 22 km
Lerici → La Spezia: 10 km
Lerici → Forte dei Marmi (Tuscany): 36 km
Lerici is located in the Eastern side of Italian Riviera and is one of the most important villages of the Poets Gulf.This town was beloved by Lord Byron and is quoted in the Divine Comedy of Dante Alighieri: «Tra Lerice e Turbia, la più deserta, la più rotta ruina è una scala, verso di quella, agevole e aperta». Along the Poets Gulf are other villages such as San Terenzo with its castle and Villa Magni which is where the famous poet Percy Blythe Shelley and his wife Mary Shelley lived. A few kilometers away is Portovenere. The typical cuisine of the region includes “testaroli”, anchovies and fried salted cod and of course there is the excellent white wine called “Terre di Lerici”.
 Dpto. Internacional
Dpto. Internacional
Would you like to receive information about this property?
Features
Energy certificates
Fotos
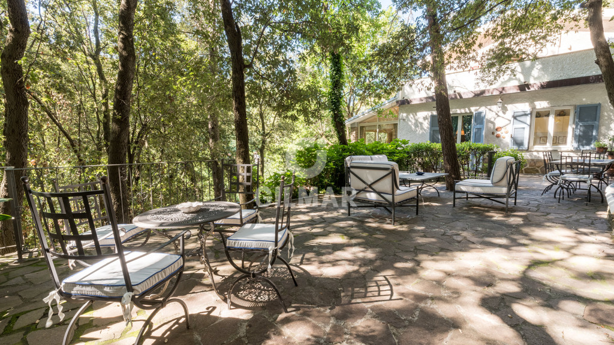

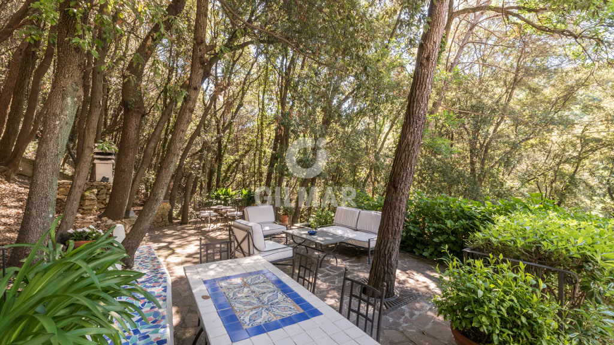
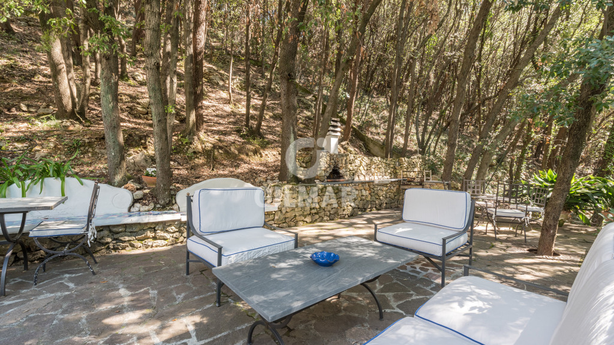
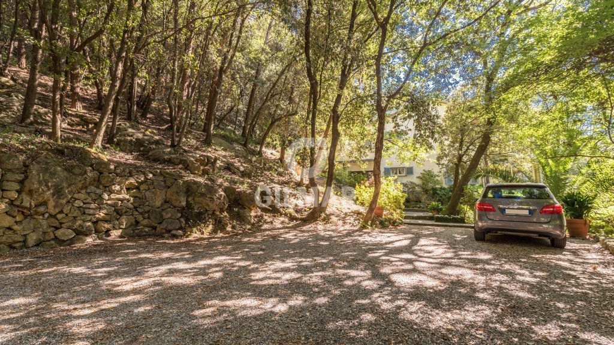
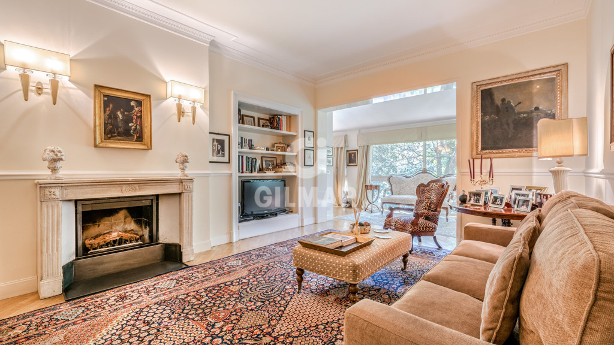
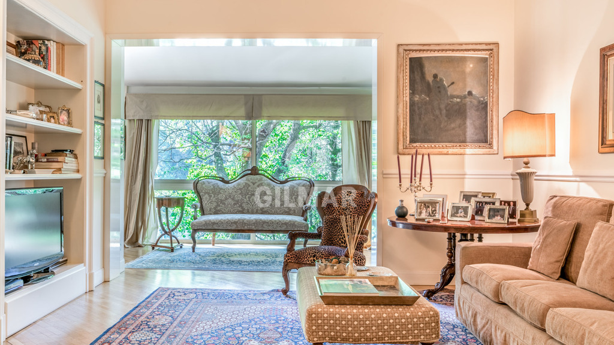
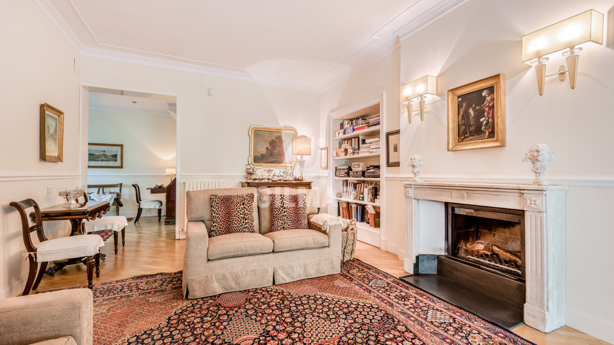
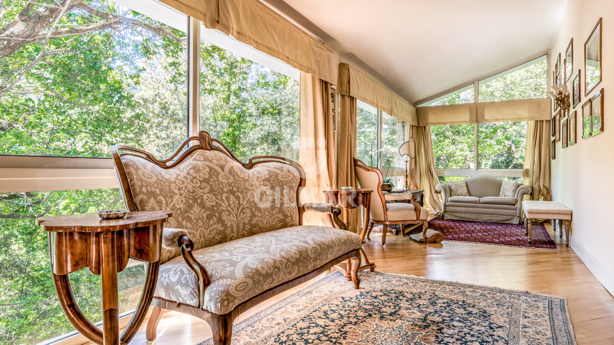
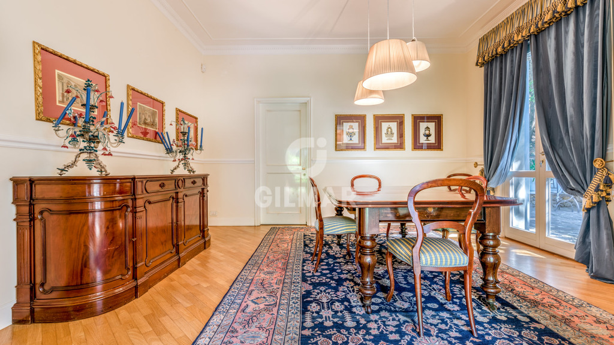
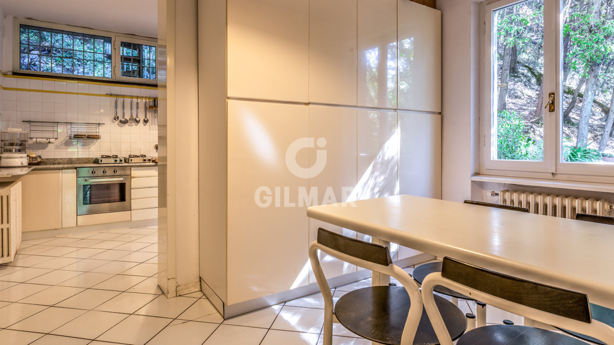
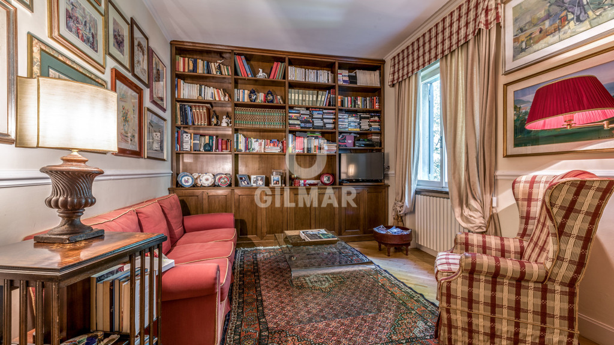
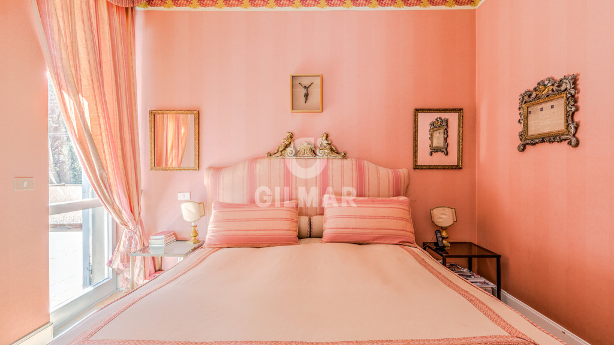
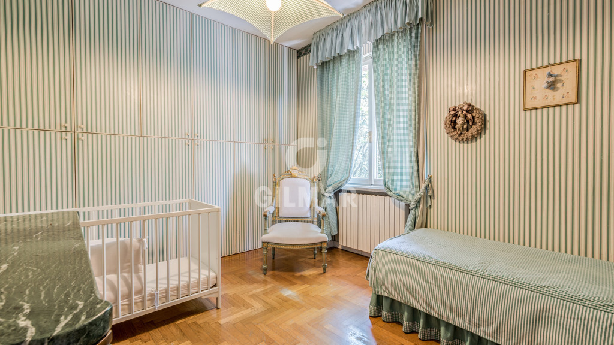
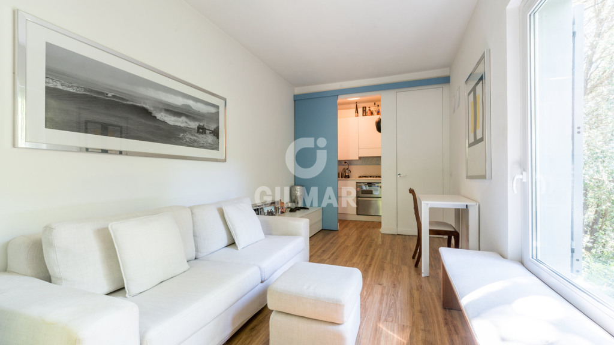
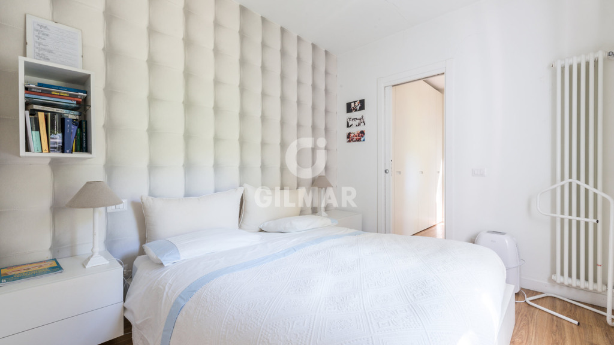
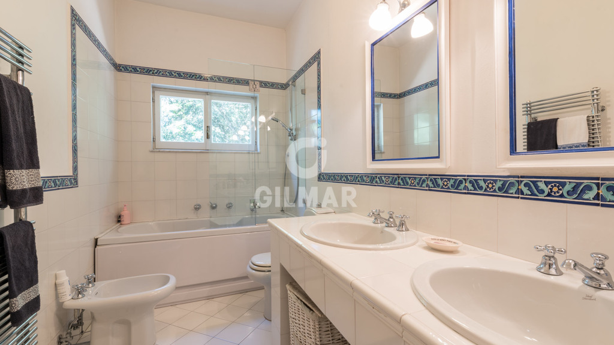
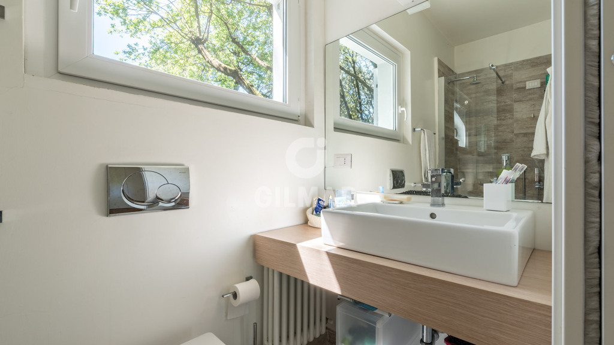
Map
La ubicación del inmueble es aproximada. Contacta con nosotros para obtener información.
Calculate your mortgage
Free advice from theGILMAR Mortgage Centre
GILMAR Mortgage Center
Free advice on your mortgage

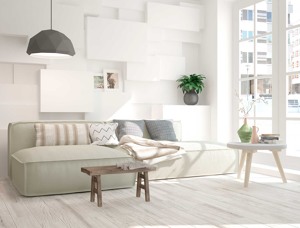 Search
Search Zones
Zones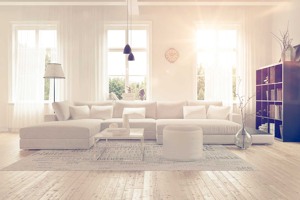 Real Estate Offer
Real Estate Offer About us
About us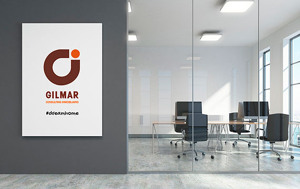 Offices
Offices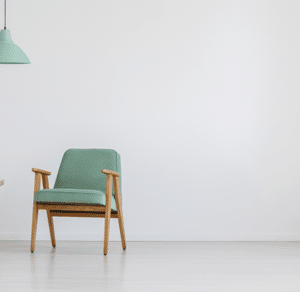 Work with us
Work with us Newsroom
Newsroom Services
Services Advisory Services
Advisory Services Aftersale Services
Aftersale Services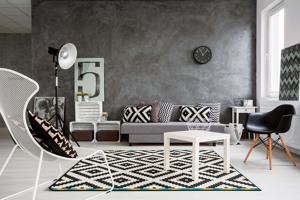 Reforms and Interior Design
Reforms and Interior Design