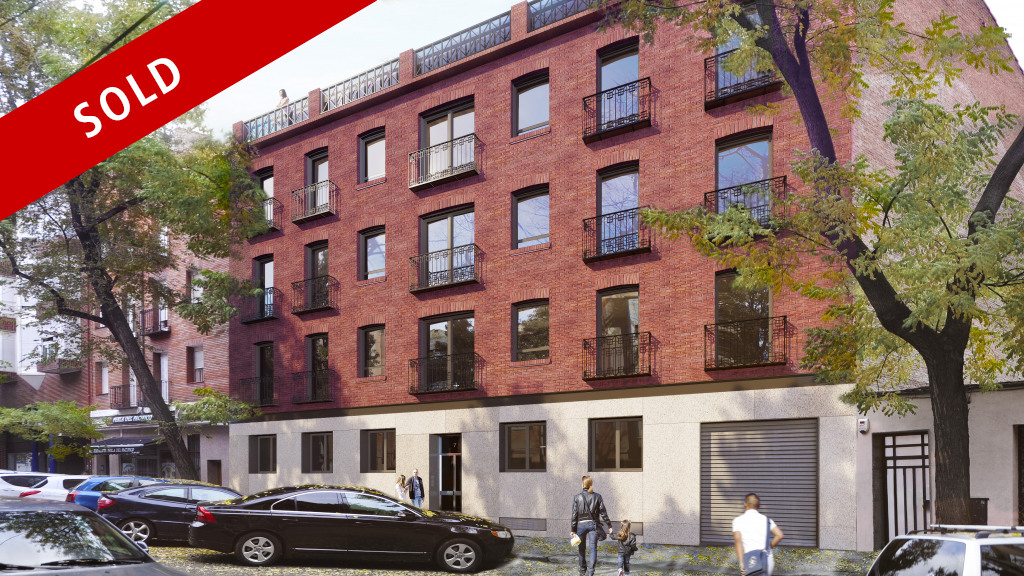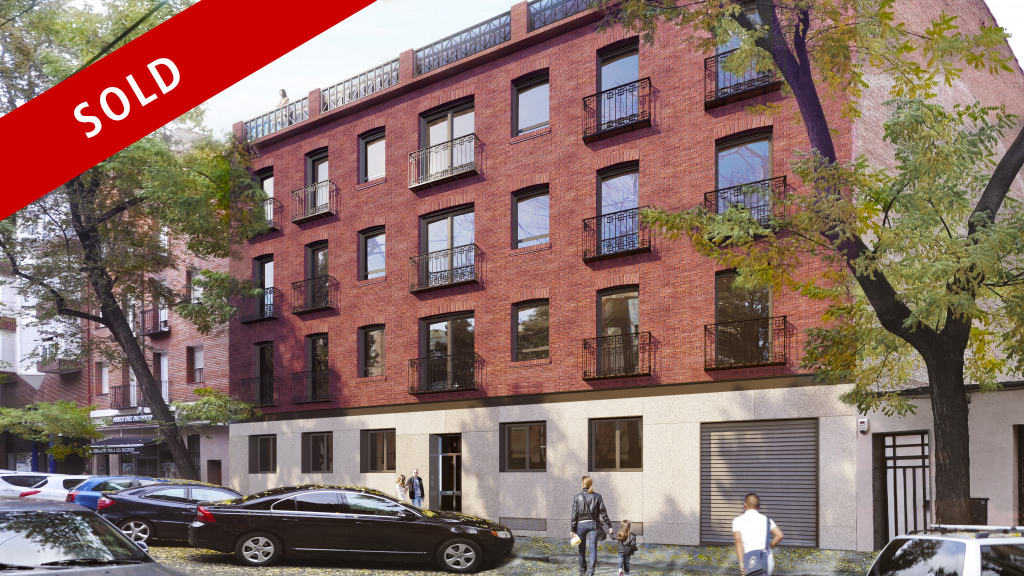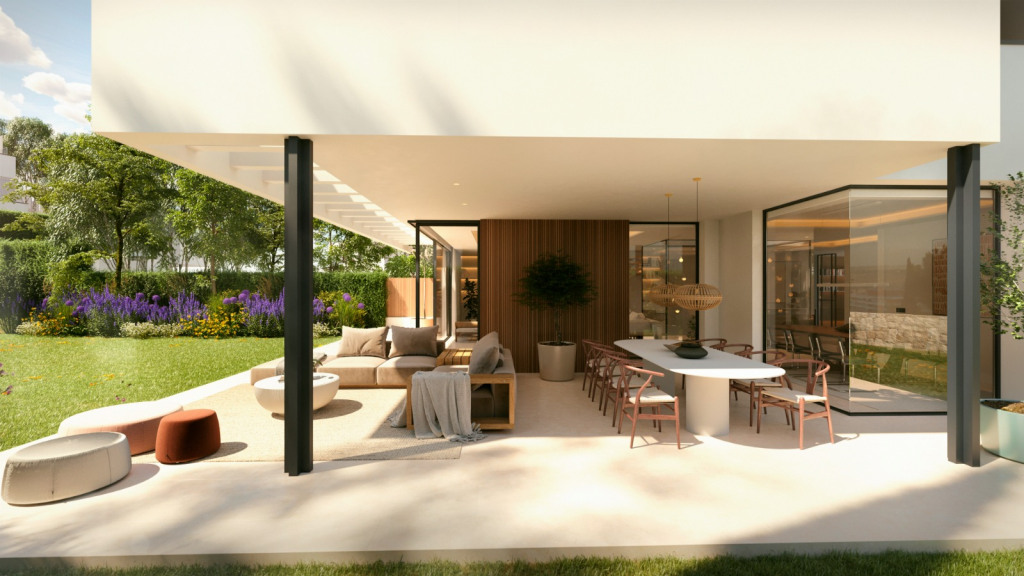El Jardín de Alcalá
The Jardín de Alcalá enjoys a quiet location and reduced traffic along one of the main arteries of the Spanish capital, Calle de Alcalá, plagued by shops, leisure and a public transport network difficult to improve.
After a unique and beautiful brick facade of almost 90 years old (executed by one of the crews that erected the Monumental of the Sales), there is a care residential set made up of 2 building volumes united by a comforting garden space and a swimming pool.
The main building houses 10 carefully designed houses, all of them internally and therefore with double orientation, where the 3 bedroom units predominate, although there are also 1 and 2 units. In this building, two floors are particularly interesting, located in mezzanine since Have a private space in the common indoor garden.
But the jewels of the Garden of Alcala are in the interior building: 2 ‘interior houses’ in a true haven of peace. These are two three-bedroom houses that, in addition to enjoying a private gallery to the common garden space, are finished with an open waterfall, which gives the houses an unprecedented amplitude and volume.
To highlight as a common attribute to all homes: a height between floors that exceeds 3 meters, which is an absolutely unusual attraction in the modern building, adding to the room’s presence and spaciousness.
* The images are guiding, not contractually binding.
Plans and Specifications
 Dpto. Promociones
Dpto. Promociones
Would you like to receive information about this property?
Features
Energy certificates
Fotos




Map
La ubicación del inmueble es aproximada. Contacta con nosotros para obtener información.
Calculate your mortgage
Free advice from theGILMAR Mortgage Centre
GILMAR Mortgage Center
Free advice on your mortgage

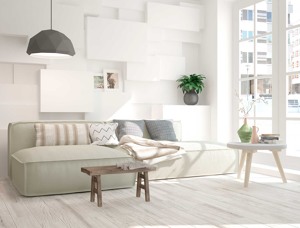 Search
Search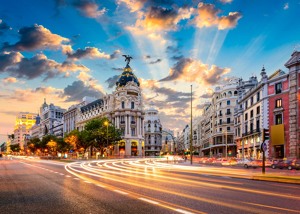 Zones
Zones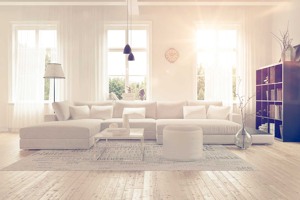 Real Estate Offer
Real Estate Offer About us
About us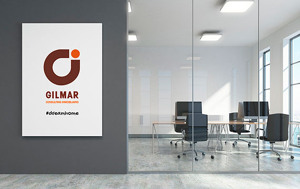 Offices
Offices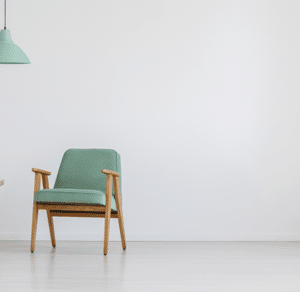 Work with us
Work with us Newsroom
Newsroom Services
Services Advisory Services
Advisory Services Aftersale Services
Aftersale Services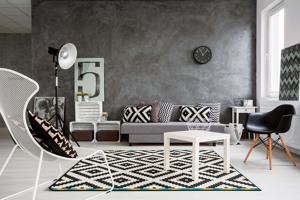 Reforms and Interior Design
Reforms and Interior Design