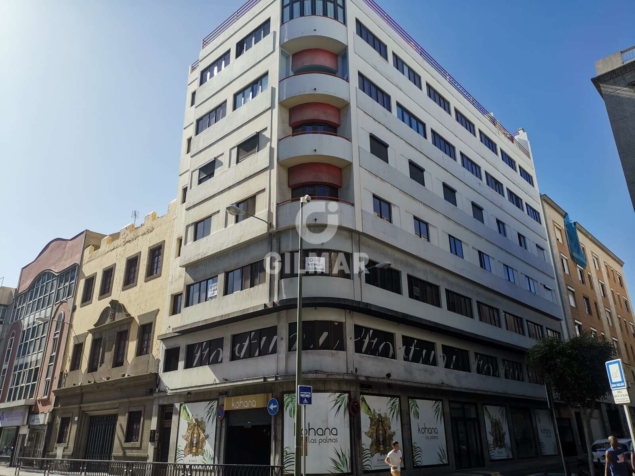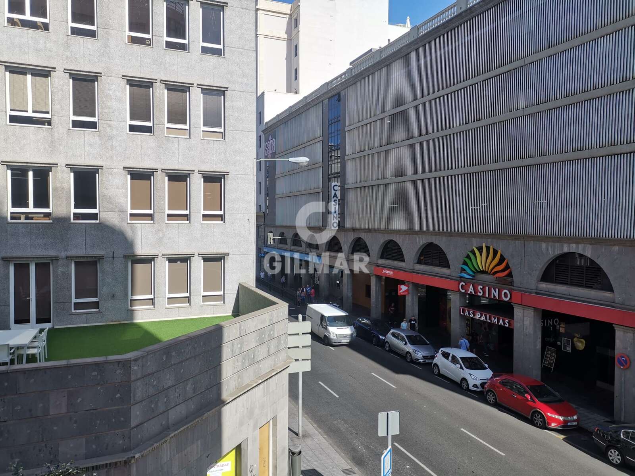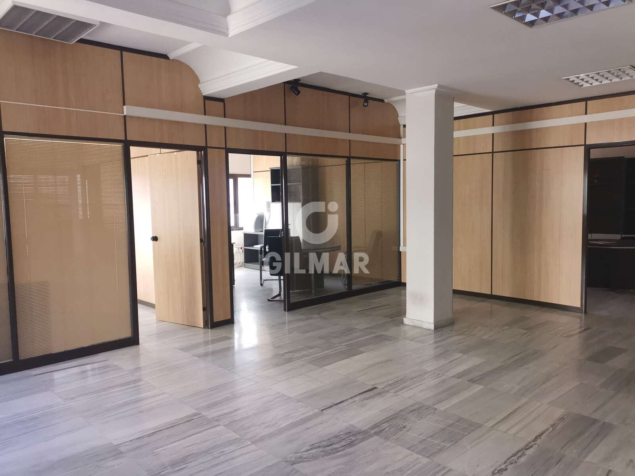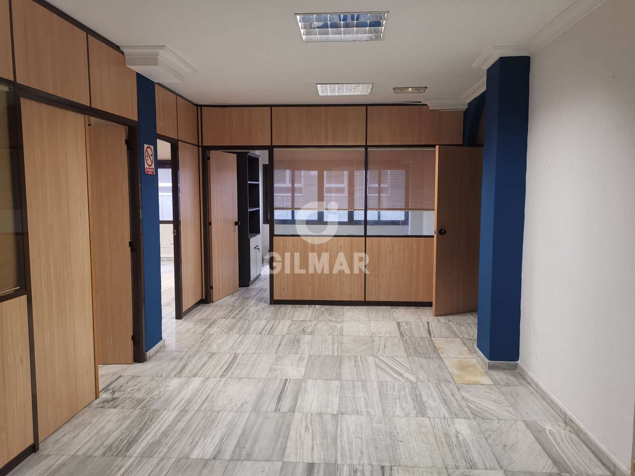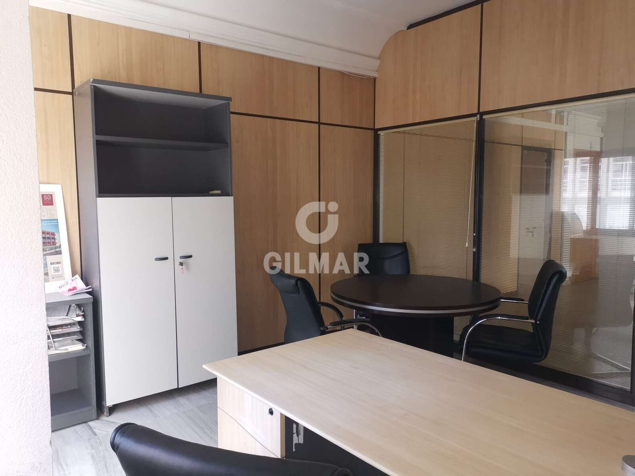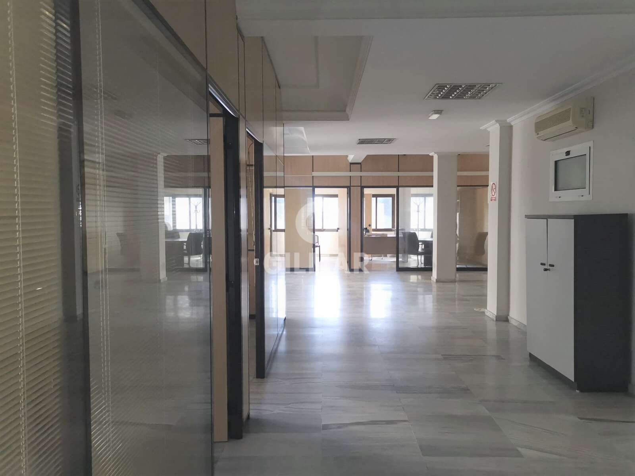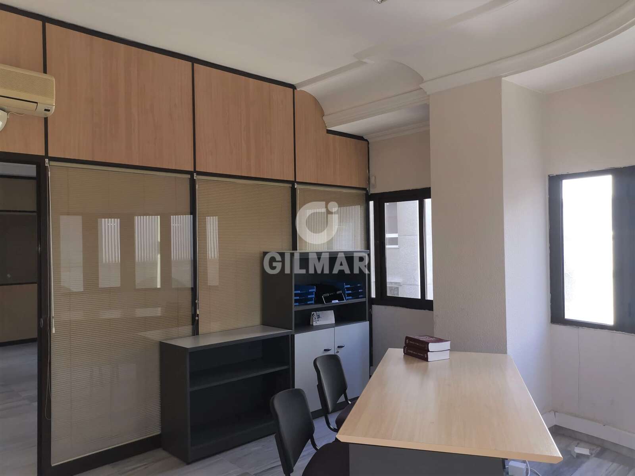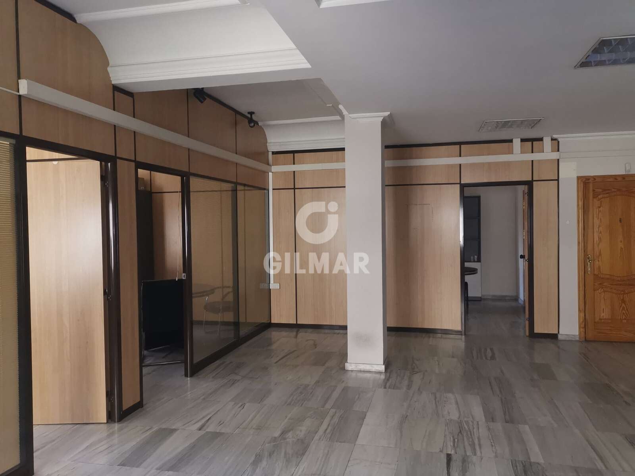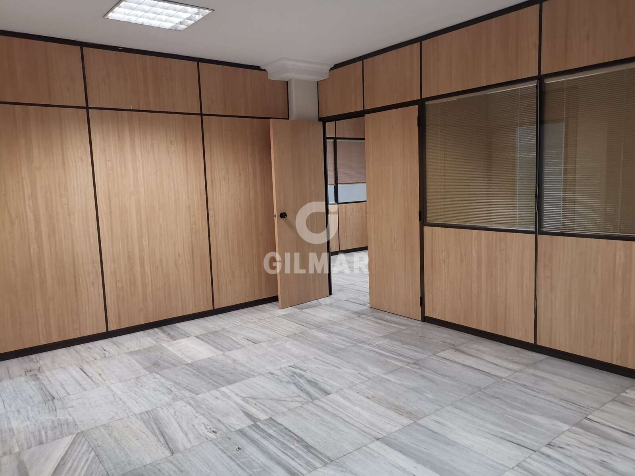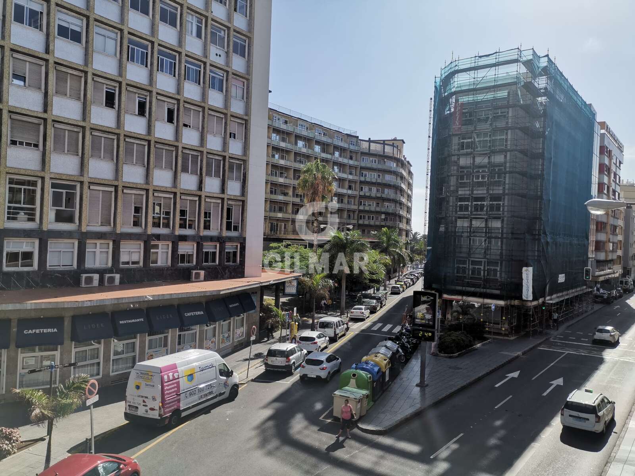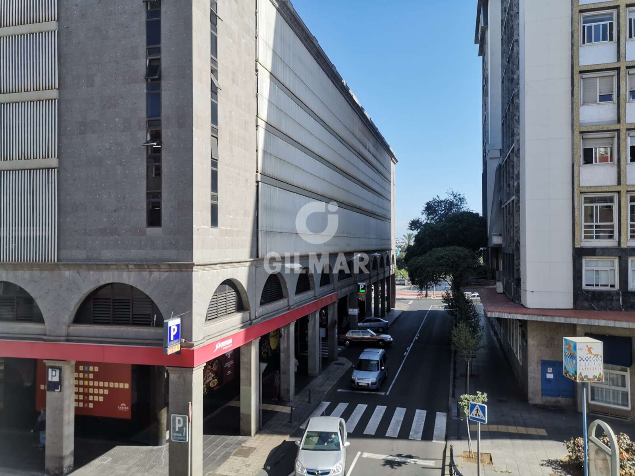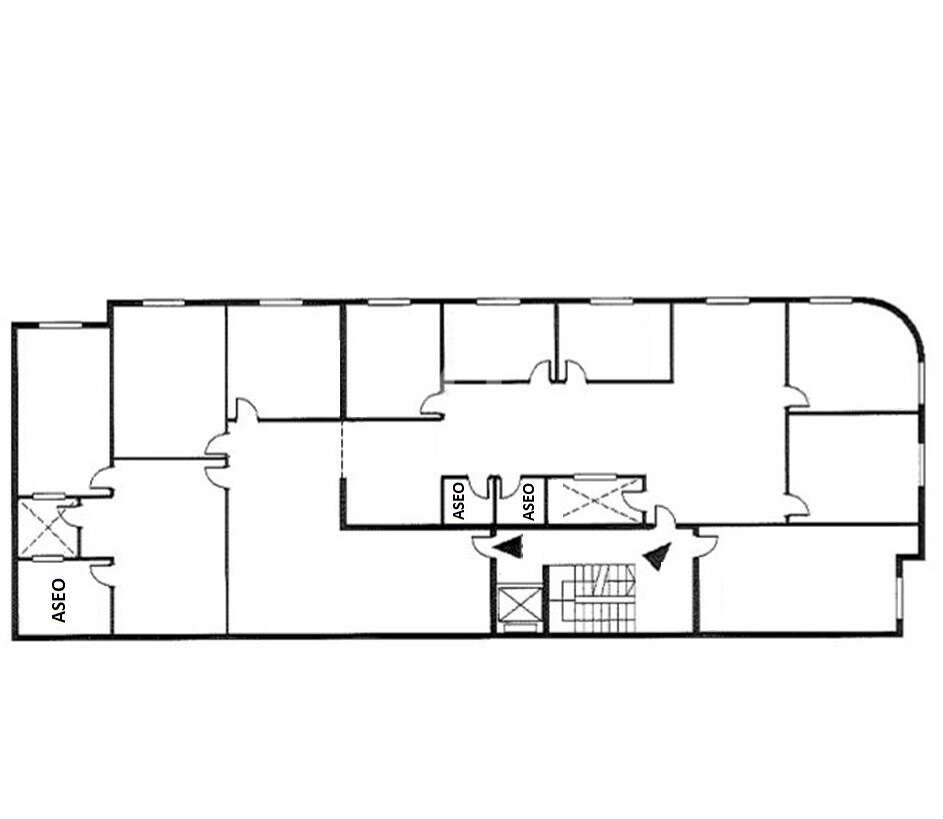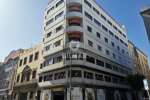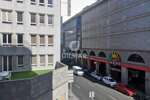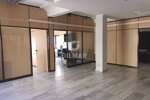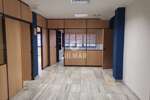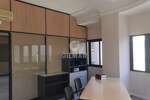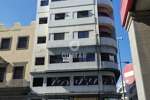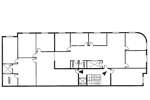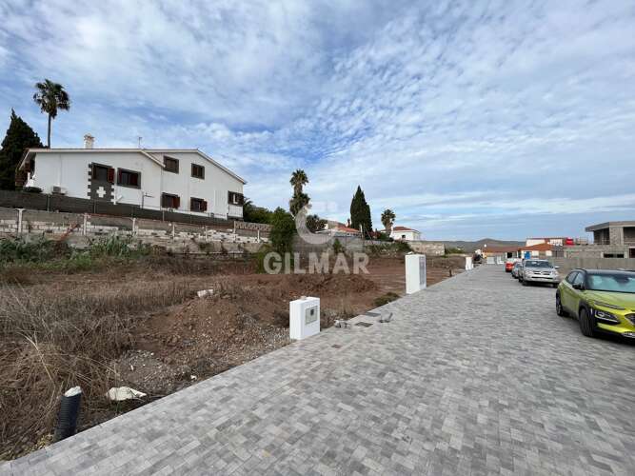Residential building for sale in Las Palmas de Gran Canaria – Las Palmas
Gilmar offers you this jewel of regionalist architecture of the early twentieth century located on Castillo Street. The name of this street was formerly called Calle del Peso de la Harina, because of the customs control post at the entrance to the city, and later called Calle Puertas. The architecture of Castillo Street is a neoclassical-academicist ensemble with traditional courtyard houses with back gardens, won around 1868, which once descended to the Guiniguada ravine, or service courtyards that opened onto old orchards, this being the case here. The façade is notable for the use of stonework in the frames of the openings, the lateral toothed pilasters, the plinth and the cornice. The covered wooden balcony contributes to center the symmetry of the facade. This typical Canarian mansion has had different owners over the years, being a family residence with a doctor’s office in the first half of the century. In the year fifty-three it was acquired by the Countess Viuda de la Vega Grande, who commissioned the Spanish architect and town planner Secundino Zuazo to completely remodel it with the express mandate of respecting the original colonial essence. At the end of the century, the following owners turned the first floor of the house and its gardens into a kindergarten for twenty-five years, an activity that continued to be rented out to several schools. This activity ceased a few years ago and is currently selected on different occasions for the filming of movies and television, one of them a recent series of Spanish television where you can see some rooms and the central courtyard. Currently the lower part is composed of a garage for several vehicles, a beautiful pedestrian access with wood and Andalusian tiles as protagonists through which we enter the courtyard, where all eyes converge on the central carved stone fountain considered one of the most beautiful of the colonial houses of Vegueta. The courtyard is surrounded by a series of rooms, being the ones at the back the ones that communicate with the large garden, with several levels, and oriented towards the Barranco Guiniguada. We connect with the upper floor by means of a powerful staircase covered entirely with stonework that leaves no one indifferent. It is on this upper floor where the character of the period in which this architectural jewel was created is preserved practically intact. Its lounges and private rooms all open onto balconies, both exterior and interior corridors that border the courtyard from above, allowing us to enjoy both the light and the vegetation it offers. Through a second staircase service also communicate these two floors can also reach the roof, which houses the areas considered at the time of service with staff rest areas, laundry and dovecote. From this point of the house you can appreciate a three hundred and sixty degree view of the neighborhoods that surround us and that have the Barranco Guiniguada as a nexus of union. To mention that the property has for its service and collected in public deed, three quarters of a discontinuous water straw of the Fuente los Morales. Due to its characteristics it is offered both as a family residence and for infinite possible business projects allowed by the Special Plan of Protection and Interior Reform of Vegueta-Triana (PEPRI), since like much of the historic neighborhood of Vegueta this house is part of the Catalog of Protection with environmental protection.
Ref: 186949
Price 1.795.000€
 1.205m2
1.205m2
 Las Palmas
Las Palmas 













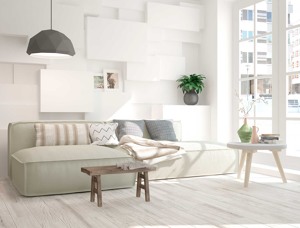 Search
Search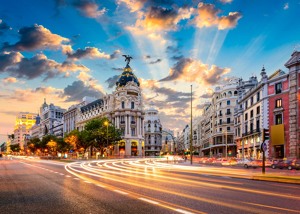 Zones
Zones Real Estate Offer
Real Estate Offer About us
About us Offices
Offices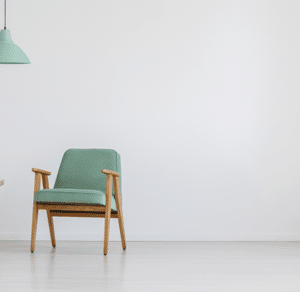 Work with us
Work with us Newsroom
Newsroom Services
Services Advisory Services
Advisory Services Aftersale Services
Aftersale Services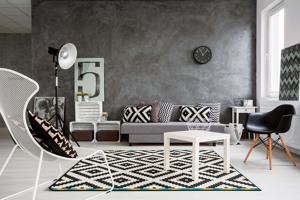 Reforms and Interior Design
Reforms and Interior Design